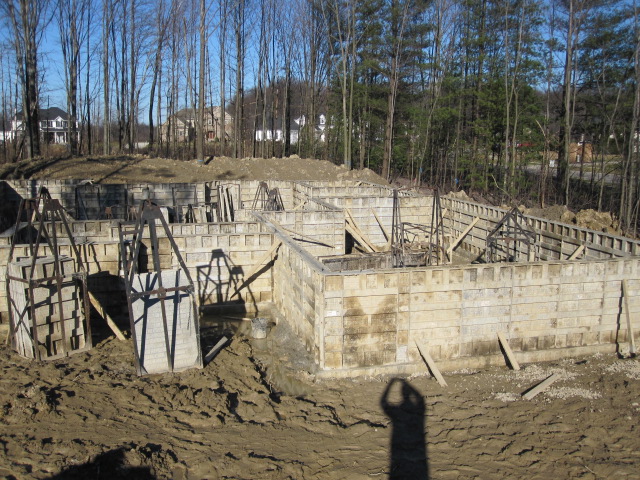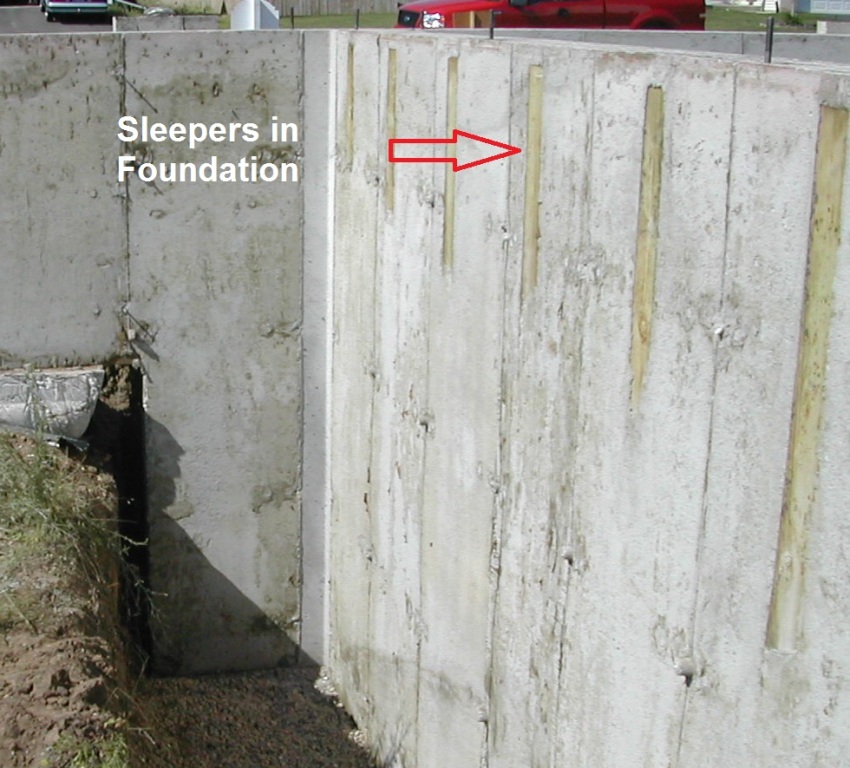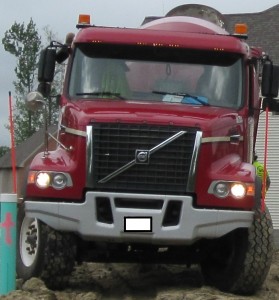House Foundation Preparation
0 Comments | Posted by armchairbuilder in Build Your Own Home, Owner-Builder
How to Build a Home, Step 25
The house foundation is the next step in our blog series on how to build a home. It’s the component of your new dream home that has the potential to cause the most problems so it’s important to get it right the first time. Here we will share builder secrets and tips for making sure your new house foundation will provide years of trouble free support.
Plot Plan and House Plan
It’s extremely important to give your foundation contractor a copy of both your engineered plot plan and house plan. These items will help the contractor get your house in the right spot and installed to fit the lot. Minor adjustments are typically made to the foundation on site to fit the final grades, so it’s important to have a plot plan showing how the grades will look when completed.
You will want to discuss with your house foundation contractor the requirements for any foundation transitions with the grade. For a garden level basement or full walkout basement, the contractor will need to transition the foundation wall down as the grade drops. In doing so, the foundation wall will step down toward the lower elevation. If you have siding, you may want to add what we call “sleepers” to the foundation wall. Sleepers are basically treated lumber that is embedded into the foundation wall to provide a nailing surface for the siding.
If your new home has brick, you may want to discuss with your house foundation contractor the need to transition the brick ledge down as the grade changes. This will keep the amount of foundation wall exposed above grade to a minimum.
Offset Hubs
We’ve talked about these in previous steps on how to build a home, so we won’t spend a lot of time describing them here. Just know that offset hubs are stakes set back from the house excavation providing a reference point for the contractors to locate the new house foundation. Make sure there are still four reference stakes, also called offset hubs, in place that will allow them to find the exact corners of the future building. If you are building on a smaller lot in a community, these stakes will be a key factor in placing the house and avoiding problems. There’s something called a variance that is required if your home is built over the zoning setback lines…you don’t want to be required to request one of these…they are time consuming and can be denied.
Concrete Cylinder
It’s a good idea to have your poured concrete foundation contractor fill a test cylinder with concrete and leave it on site just in case there are problems with the house foundation in the future. If your foundation is one of the few that fails, you will want the ability to send the concrete off to the lab for testing. This is an expensive process, but it can really help to get to the root cause of a major problem. Be sure to include this requirement in your foundation contractor’s scopes of work and specifications. Here’s a sample scopes of work and specifications if you aren’t familiar with them.
Concrete Delivery Tickets
It’s also a good idea to get copies of all concrete delivery tickets. These tickets come with every truck load of concrete and describe the type of mix, time the truck left the plant, and time of pour. They also typically show if anything was added to the truck on site…like water. If by some small chance there is a failure in the foundation, these tickets will be a key part of the investigation. So include a note in the scopes of work and specifications for the house foundation contractor that all delivery tickets are to be given to the owner.
House Foundation Forms
Your poured concrete wall will require forms to be set in place on top of the footing. These forms will hold the concrete in place until it sets up. It’s important to make sure the forms are as close to being centered on the footings as possible. If the foundation wall ends up being off to one side, the spread footing won’t function as intended. This is referred to an unbalanced condition and can create settlement problems.
Are you trying to decide whether to use a poured concrete wall or a block wall? Check out this article for more insight…Foundation Types: Pros vs. Cons. If you are thinking about building your own home, be sure to stop by our resources page for more great articles and videos.





