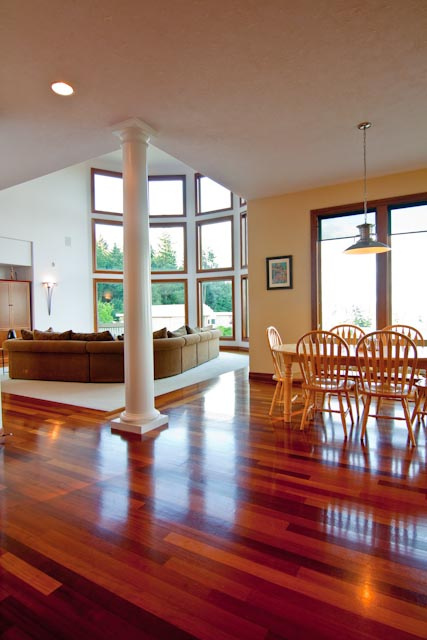Tips for Removing a Wall to Open Up Your Home, Part II
1 Comment | Posted by armchairbuilder in Cool Design, Owner-Builder
Is your New Year’s resolution to entertain more? If so, you may decide that removing a wall is a good way to make your space more inviting. In our last post, we talked about how you can really open up a space by just removing a wall. We presented the general steps to remove a wall in your home and covered the first primary step in more detail to determine if the wall carries a load from above. Here we will cover the remaining steps for opening up your space. We would like to stress again that you should consult a qualified professional before making any structural changes to your home.
If the wall you want to remove carries a load from above, your architect will need to create a plan to re-distribute the load. This can come in several different forms to create different looks. If you like the idea of adding architectural elements, you can create a dropped beam (a dropped beam is a located below the ceiling and is visible) with columns. The beam could be finished with drywall or it could be an exposed wood beam to create a totally different feel. The columns would be virtually any shape and could be finished off with painted drywall, or have stone or brick veneer applied. One other thing to think about…by adding a dropped beam and columns, you can define your space by showing where the kitchen transitions into the great room. See the picture below for an example of a dropped beam that defines a space.
If you would prefer a clean look to your new open space, you may want to talk to your architect about concealing the beam up into the ceiling and hiding the columns within the walls. This design will maximize the open feel. From my experience, this will cost a little more as you will most likely need to rework more of the existing framing to get the beam into the ceiling. If your wall turns out to be load bearing, ask your architect to provide you with a temporary bracing detail showing how to temporarily support the load from above while the new, permanent support is put into place.
The next step in opening up your space is to determine what mechanicals (i.e. plumbing, HVAC, and electrical) are in the wall. If you have committed to doing the project, the best way to review the items in the wall is to remove the drywall. Anything in the existing wall will need to be relocated. Depending on what is in the wall, you may need to open up other walls for access. Electrical will be the easiest item to move. When it comes to plumbing and HVAC, the extent of each project will be different. You want to make sure you don’t sacrifice convenience and comfort in your new project.
As a kid, my folks added a bay window to our kitchen. My room was above the kitchen. The bay window was much bigger than the existing window, taking up much of the walls space. This left little room for the heating duct to my room. The reduced duct size made my room much colder in the winter months. So I can speak from experience, make sure the new mechanicals are properly re-engineered and relocated.
Now that you have determined your new design and have identified the mechanicals that need to be moved, you can get bids for the work. As always, make sure you get a minimum of three bids per activity as prices can vary greatly from one subcontractor to the other. I suggest you create a standardized bid sheet showing each subcontractor how you want your bid broken down. This will make it easier to compare and will help you make certain everything is included. Check out our Bid Sheets available in our ESTORE as these have been created from years of experience from building and remodeling homes and will help you save time and money on your next project.
Once you’ve selected your subcontractors, you can get your permit and get started. Have you ever thought about building your own home? Be sure to stop by the Armchair Builder How to Build Your Own Home resource page.




[…] up your living space, stay tuned as we will cover the rest of the tips in our next article titled Tips for Removing Walls in Your Home, Part II. Don’t forget to get your architect involved in any structural changes you plan on making […]