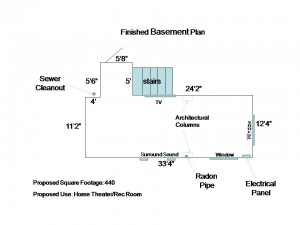Creating The Finished Basement Plan
8 Comments | Posted by armchairbuilder in Basement Finish, Cool Design
Hopefully you were able to watch our last video in our basement finishing series titled Pre-Planning for Your Finished Basement. Now you are ready to move on to creating the plan for your new space. The plan is necessary to allow the subcontractors and suppliers to properly estimate material and labor quantities. So, this plan will be an integral part of our bid package. We will also use the plan to submit for our permit. You will probably want to check with your local building department to see what information they would like to see on the plan before creating it. For our basement finishing plan we have included the following information…
- Wall dimensions (including length and height)
- Location & Size of New Doors
- Locations of mechanical clean-outs, shutoffs, dampers
- Architectural elements, including columns, arches, nooks…
- Electrical Plan (including lighting, cable outlets, switches and any special electrical outlets). We also include special notes for the type of wire required (conduit enclosed or insulated wire…i.e. Romex)
- HVAC Plan showing locations and sizes of supply ducts and return air ducts and any additional equipment needed.
- Plumbing Plan showing locations and sizes of sinks, showers and toilets. We aren’t adding any new plumbing in our project so we didn’t have a plumbing plan.
Basically, we want to show as much information as we can fit on the plan. Later we will create the scopes of work and specifications for each activity, which will designate the types of materials to be used. However, you may want to include this info on the plan as well. Ideally, your plan will be to scale. This is easily achieved by getting graph paper from your local office supply store and choosing a scale that works for you (i.e. each block equals a foot). For more information on creating your finished basement plan check out our new video at ArmchairBuilder.com, The Finished Basement Plan. You can also find a great deal of information for your overall mancave project at our main site under Finish My Basement.
8 Comments for Creating The Finished Basement Plan
Catarina Simonton | November 1, 2011 at 2:18 pm
Basement Floor Plans | Cottage Floor Plans | November 7, 2011 at 2:35 pm
[…] comfort in every room in your home. Basement floor plans are good choices to get comfortable rooms.Basement Floor Plans to Change Gloomy and Dark Basement You can change gloomy basement by applying b…sement floor plans" […]
Learning the Stock Market | November 13, 2011 at 4:34 pm
I appreciate your work Creating The Finished Basement Plan-
Armchair Builder :: Blog :: Build, renovate, & repair your own home. Save money as an owner-builder. thanks for all the useful posts .
Budget Web Design | December 9, 2011 at 11:43 am
Online Article……
[…]The information mentioned in the article are some of the best available […]……
terrains | February 15, 2012 at 9:39 am
Great article…
some really great info , Gladiola I detected this….
google reklam | February 15, 2012 at 10:44 am
……
Absolutely written written content , regards for entropy….
Google | January 24, 2013 at 12:41 pm
Google…
[…]please visit the web pages we stick to, including this 1, as it represents our picks through the web[…]…
Google | March 24, 2013 at 3:49 am
Google…
we prefer to honor lots of other web sites around the internet, even when they arent linked to us, by linking to them. Under are some webpages worth checking out…



I like the valuable information you provide in your articles. I will bookmark your blog and check again here regularly. I am quite certain I will learn a lot of new stuff right here! Best of luck for the next!