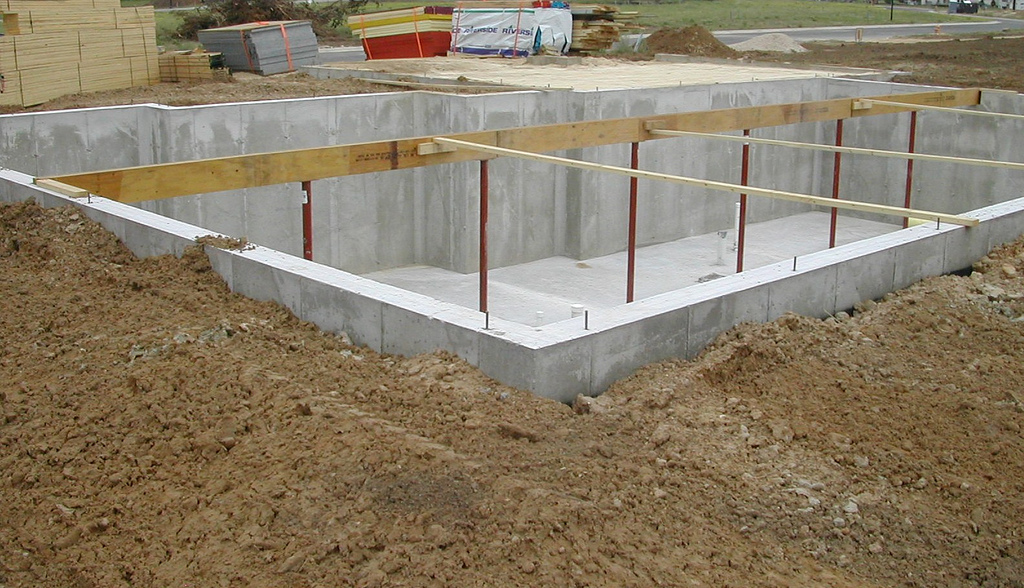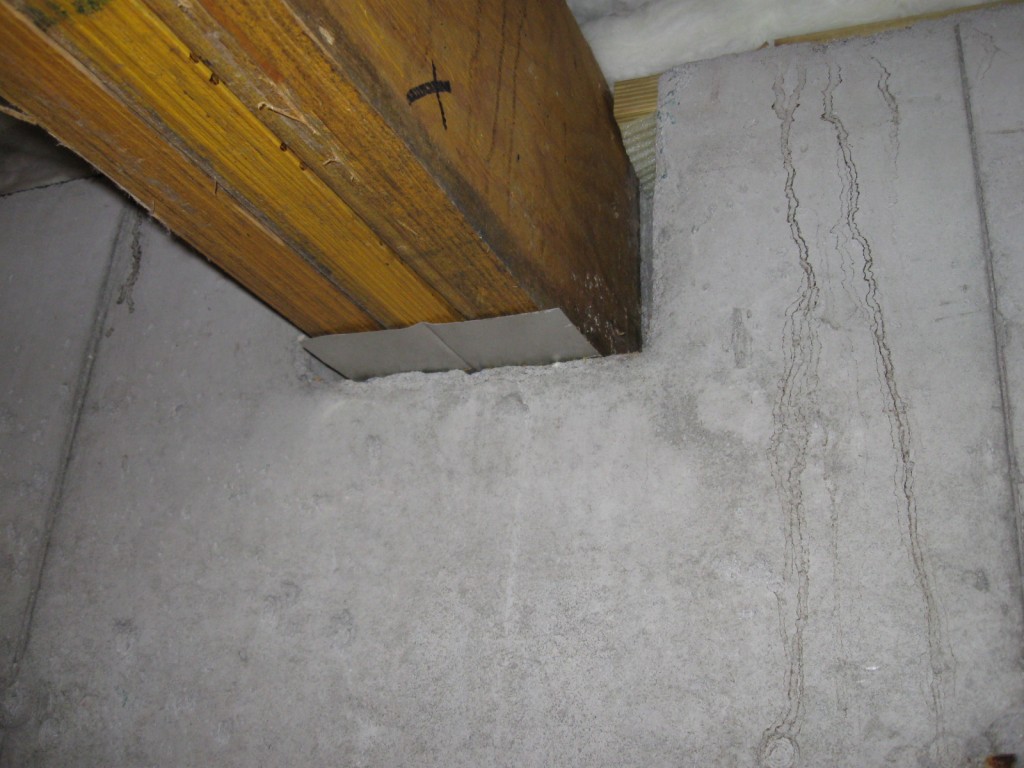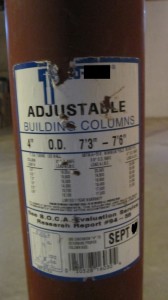How to Build a Home, Step 31: Set Basement Beams
0 Comments | Posted by armchairbuilder in Build Your Own Home, Owner-Builder
Today we continue our series on How to Build a Home, with the 31st step in the process. Once you have your foundation backfilled, it’s time to set the basement beams. The beams and columns in your basement support the weight of the home, so it’s important to get them set in the correct locations per your house plan. Let’s take a look at the timing of this building activity and discuss the major quality requirements.
Schedule
We install the basement beams and columns after backfill of the foundation, just prior to pouring the basement slab. This allows the flatwork contractor to pour the basement floor up to the columns while still having an open basement for easy access without the first floor framing in place. Of course, this is only possible if the temperatures are above freezing. During the winter months in cold weather climates, the basement floor will need to be poured after framing the first floor deck and temporary heat will need to be added.
The beams and columns will need to be delivered the day before installation so you can check to make sure the sizes and quantities are correct. If you are using steel beams, you will want to measure the foundation as soon as possible after the walls are poured and get those measurements to your supplier. There may be a one to two week lead time required to get steel beams out to the site so you need to get these ordered accordingly. You will also need 2×4 bracing material on site to use for bracing to hold the beams in place until the first floor framing is started.
Some professional builders set the basement beams prior to backfilling the foundation to allow the floor to be poured prior to backfill. This provides lateral support to the foundation wall at the bottom when backfilling. This is a good practice but remember, you will need to provide safe access to the basement for all of the contractors working down there. This can be difficult when there’s an eight foot deep trench around the entire foundation.
Quality Control
It’s important to have your supplier deliver the beams as close as possible to the foundation without damaging it. This makes the rough carpenter’s job easier by limiting the distance needed to get the beams in place. Remember, if you are using steel, these beams can weigh hundreds of pounds and typically, they will be put in place by hand.
Your carpenter will need a copy of the house plan to make sure the correct size beams and columns are placed in the correct locations. Some of the columns may have different design loads even though they look similar. So, make sure to read the labels to make sure the columns are installed per plan.
If you are using wood beams, make sure you have moisture protection between the foundation beam pockets and the wood (see photo above). Some carpenters will use steel shims under the beams to make adjustments. These also provide a moisture barrier between the concrete and the wood.
All of the columns should be centered on the footing pads below. In addition, each column should be plumb and secured to the beam above. Make sure the bracing is secured so the beams and columns stay in place. We don’t want them to move before the basement floor is poured.
If you are thinking about building a new home, be sure to stop by our resources page, How to Build Your Own Home, for some great videos, articles and money saving resources.




