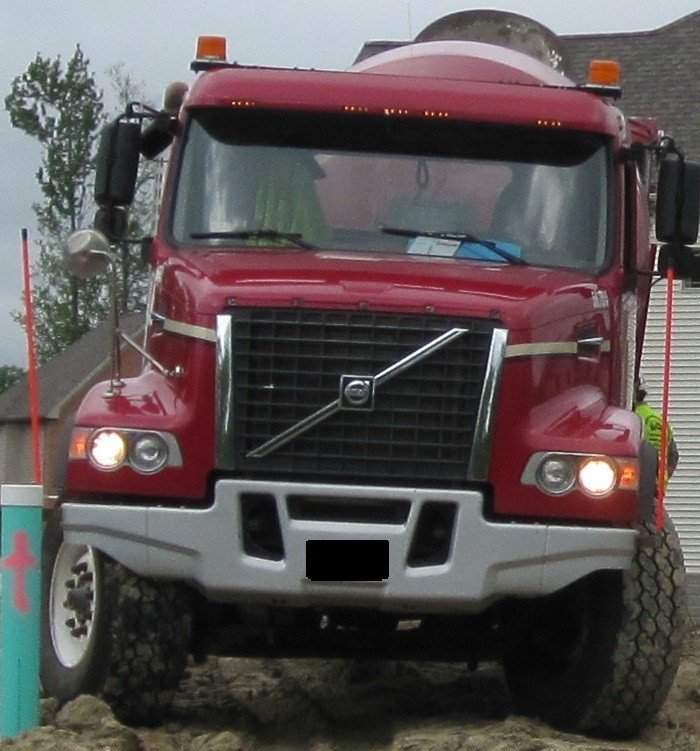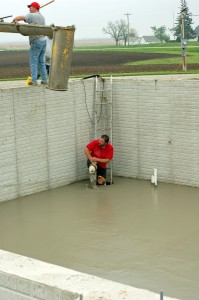Concrete Slab Pour
0 Comments | Posted by armchairbuilder in Build Your Own Home, Owner-Builder, Quality Check
How to Build a Home, Step 32
Now that we have the basement columns in place, it’s time for the concrete slab pour. A properly installed basement floor can provide a platform for living space, seal out water and radon, secure your basement columns, and provide lateral support for your foundation walls. Let’s take a look at some of the quality considerations for your new concrete slab pour.
Plumbing Inspection Approved
Before starting the concrete slab pour, it’s important to make certain the underslab plumbing has been inspected and approved. It can get extremely expensive if the concrete is placed without an approval. Most building departments will ask you to remove the concrete to inspect if the drains were not checked prior to covering them.
Ground Preparation
The area below the concrete slab pour should be free of all vegetation, top soil, and foreign material. All of these items can deteriorate over time causing the slab to settle. Uneven settlement will cause excess cracking and possible displacement in the floor. This displacement/settlement can create problems for finished flooring and plumbing below.
According to the 2012 International Residential Code, compacted earth fill below the slab can be not greater than eight inches. On top of this earth should be a four inch base course of clean graded sand, crushed stone or gravel.
Vapor Retarder
In order to isolate the slab from the moist ground, a vapor retarder should be used. A 6-mill plastic sheathing (polyethylene or equivalent approved material) should be placed directly under the concrete with joints overlapped a minimum of six inches. The seams should be taped securely to keep a tight seal. Be sure to check that your concrete contractor has carefully cut the vapor retarder tight to all columns, plumbing drains, sump crock…etc. This retarder will also serve as a barrier to radon below the slab so it’s important to create a tight seal.
Reinforcement for Concrete Slab Pour
Any reinforcement to the concrete slab should be supported to remain in place in the center to upper third of the concrete thickness. Check with your local building department for any structural reinforcement requirements like rebar or wire mesh.
Control Joints
It’s important to include control joints in your basement slab to manage the cracking. Yes, your concrete floor will crack…it’s the nature of the material. Control joints added to the slab surface are designed to weaken the material to encourage cracks along straight lines. These help to minimize the randomness of the cracks throughout the slab.
The two most common types of control joints for basement slabs are…
- Saw Cut – Cuts with a saw blade are made into the concrete within 24 hours of the pour (if you wait too long, the slab will crack before cutting)
- Hand Finished – The finishers use special tools to create control joints during the concrete slab pour and finish
These tips should help you create a trouble-free basement slab for your new home. Stay tuned to our blog as we continue our series of steps on How to Build a Home. Have you thought about building your own home? Or how about adding onto your existing place? Be sure to stop by our main site for some great resources for saving time and money on your projects.
Bottom photo courtesy of Samdogs on Flickr.




