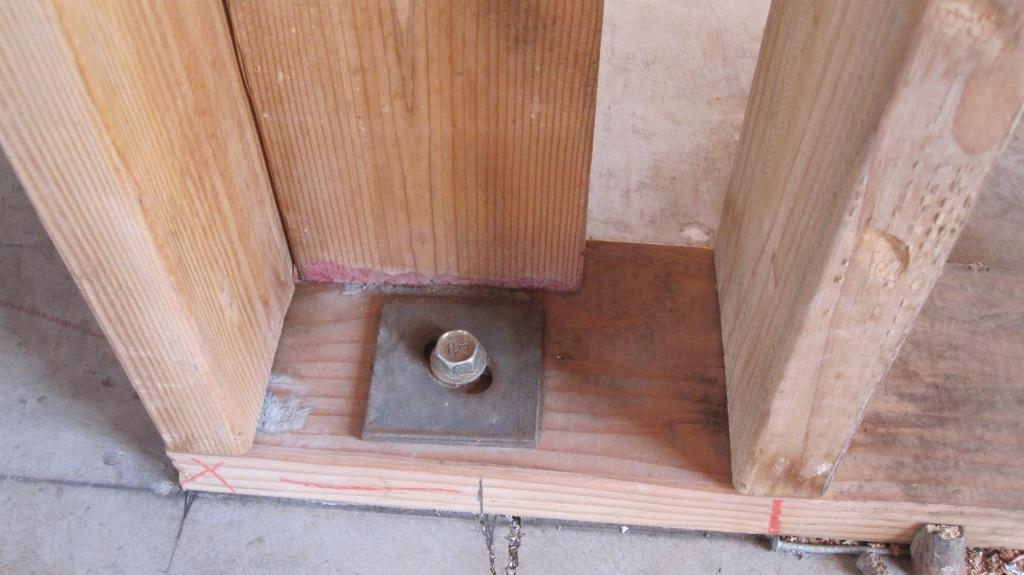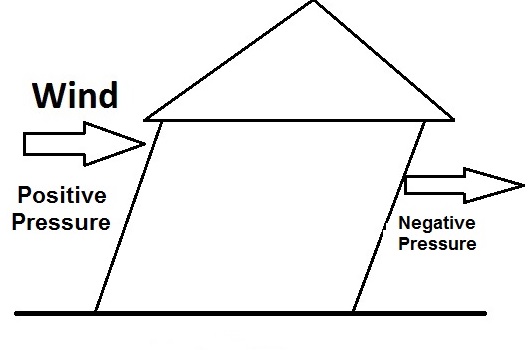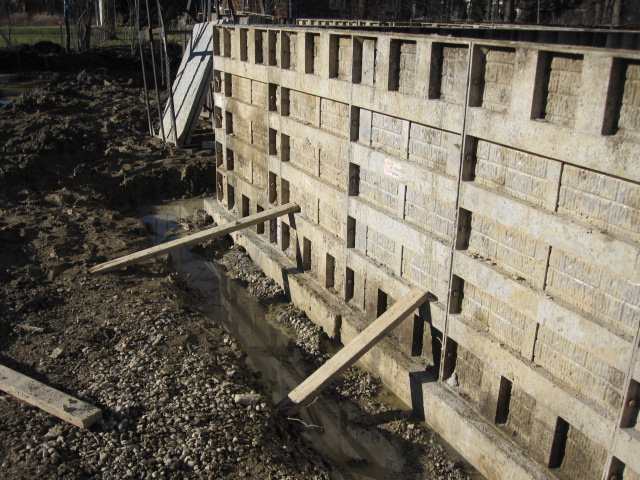Tornado Safe Room Options and Estimated Costs
0 Comments | Posted by armchairbuilder in Build Your Own Home, Owner-Builder
The question of the week is…what options do I have for creating a tornado safe room in my home? The Oklahoma tornadoes that touched down last week reminded us just how devastating mother nature can be. With wind speeds in the 200 miles per hour range, shelter is critical to survival. Here we take a look at some of the options along with the cost to add a tornado safe room.
Tornado Safe Room Criteria
Tornado safe rooms need to withstand tremendous forces created from pressures that build up from high wind speeds. According to FEMA’s (Federal Emergency Management Agency) National Performance Criteria for Tornado Shelters, wind velocity of 250 MPH shall be used when designing a tornado safe room. Other criteria include…
- Walls, ceilings and floors shall withstand design pressures so that no element will separate from the other (examples = floor to wall or wall to ceiling)
- Entire structure shall resist failure from overturning, sliding, or uplift (see photo above)
- Missile Resistance – High wind speeds create projectiles that can cause serious damage and injury. So the performance criteria for walls assumes that the 250 MPH wind propels a 15 lb. missile horizontally at 100 MPH. This requires the tornado shelter walls to withstand perforation by the missile at 100 MPH…and for ceilings, it’s 67 MPH. Why ceilings you say? Remember, objects that are picked up by the wind will eventually come down so a structural ceiling is an important part to any tornado safe room.
- Size – Minimum size for adults…five square feet per adult. This sounds small, but remember the typical tornado only lasts a few minutes.
Just how big can the actual pressures be on the side of a building? Initial estimates say the Oklahoma twisters created winds of up to 200 MPH. Let’s take a look at the effects that a wind of this magnitude can have on a small structure. For our example, we will assume the following…
- Flat Roof – This allows us to focus entirely on the force placed on the side wall of the structure.
- Size – The side of the building will be 8 feet wide and 8 feet tall.
- Direct Wind – We will also assume the wind hits the side of the structure directly at a 90 degree angle for simplicity.
- Negative Pressure – Much like an airplane wing, there is also a negative pressure created by the wind on the leeward side of the building…but these aren’t included in this example.
- 200 MPH wind speed similar to the estimated maximum wind speeds last week in Oklahoma.
The total force created on the positive pressure side of this small building is…
9030.86 pounds!
This force is equivalent to the weight of three mid sized sedans… an absolutely huge force for such a small surface area. Now think about the size of the average home…it’s not uncommon for a side wall of a small, modest home to be 30 feet long..much bigger than the 8 feet we used in our example! This helps us better understand why the average home disintegrates at these wind speeds.
Basements
From a young age, we were all taught to go to the basement when a tornado warning is issued. Any below ground living space provides protection from damaging high wind speeds. Unfortunately, very few of the homes in the Oklahoma neighborhood hit last week had basements. According to Mike Hancock, president of Basement Contractors in Edmond, Oklahoma, “Less than one tenth of one percent of the homes built in Moore are built with basements.” Why? It most likely comes down to cost. The average home in the U.S. costs an additional $10k to build with a basement. Sometimes, this additional expense is just not in the budget. But for those that have decided to go with a basement, the cost to add a safe room goes down tremendously.
Basement Safe Room
If you’ve decided to build your new home with a basement, or if you would like to make your existing basement safer, you may want to check out the FEMA publication, Taking Shelter From the Storm: Building a Safe Room for Your Home or Small Business. Also called FEMA P-320, this document gives details and construction drawings for creating several different types of storm shelters. As we mentioned above, it’s important to create a structural ceiling to your tornado safe room in addition to the walls. And the tornado safe room should be separated from the rest of the structure. Why? Because the main structure will fail and we don’t want it to take the tornado safe room with it.
To add a tornado safe room to an existing basement, one affordable option is the FEMA lean-to design. The lean-to structural ceiling design shown in FEMA P-320 can be built by a dedicated DIY’er with some time and less than $500 in materials. Of course the basement walls should also comply with the design…hopefully your foundation wall meets the criteria. Otherwise, walls will also need to be built to create a true tornado safe room.
Other Options
Of course adding a basement to an existing home can be an extremely difficult task and quite frankly, makes no financial sense. So what other options does a homeowner, or future owner builder have? Here are some options along with their estimated costs. As mentioned previously, a tornado event typically only lasts a few minutes where a hurricane can last up to 24 hours. This short time frame allows us to create a small structure without our typical conveniences…which keeps the cost down.
- Steel Shelter – There are companies out there that manufacture steel storm shelters that will withstand very high wind speeds and projectiles. The only thing you need to do with these is…bolt them down to a foundation or thickened slab. These steel structures start in the $3000 range and go up from there. Many people place this type of tornado safe room in their garage as there is typically more space there and the foundation is already in place (as long as the existing concrete meets the design criteria).
- In Ground – You can dig a hole and create a structure that looks similar to a storm water manhole. Basically a hole is dug, a concrete slab covers the bottom and concrete block make up the walls. There are companies that make lids for these. A dedicated DIY’er can build one of these for less than $1k if you have the time. The only problem with the in-ground design…if the storm brings with it heavy rains, the space can flood if you don’t have a drainage system. This adds additional costs since a pump and electric are required.
- Wood Tornado Safe Room – Built with the typical wood framing material, some special fasteners and anchors, and 14 gauge steel sheathing, this style of safe room can be built by a dedicated DIY’er for around $1000 (for a 20 square foot shelter…room for four people). It sounds small but remember, this is for a short event like a tornado, not a hurricane. Check out the construction drawings in FEMA P-320 for details.
For more details on building wind resistant structures, check out this article…Hurricane House…Building Wind Resistant Homes.




