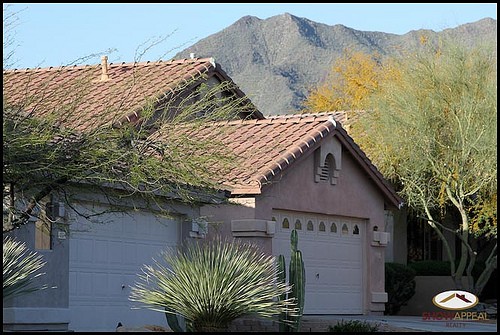Add Space to Your New Home: 50% Off
0 Comments | Posted by armchairbuilder in Build Your Own Home, Owner-Builder, Save Money
Because you’ve decided to build your own home, you get to choose exactly what your plan looks like. And if you choose to add a few feet here or there, you will get a great deal on the additional square footage. As an owner-builder, you will save the typical markup from the general contractor…but the savings go farther than the typical 15-20%. You can save an additional 50% or more on the square footage you add just by following a few simple guidelines. If you’re looking for ways to add affordable space to your existing home, check out our previous post titled What Does it Cost to Add Living Space.
People are always asking me how they can get the best value from the new home they are building. Well, I recently built a modest ranch home for a client and they asked what it would cost to widen the house by 5 feet. The overall square foot cost for this home was $60…pretty typical for a modest ranch plan. With a ranch plan, your price is about 20% higher than with a two story because of the addition costs from roofing, foundation, flatwork, trusses…etc. So, I actually recommended my client add 6 feet in width as this is an even number and will provide the best value. Why? Because many of the building materials we use are sized with even numbers including roof and floor sheathing, drywall, dimensional lumber…etc. The other good reason for going with 6 feet…we needed to add three roof trusses (since they are spaced 24″ on center and no farther) whether we added 5 feet or 6 feet in width to the home. Therefore, the additional cost for the roof framing was the same for either case. What did it cost to add the 6 feet of width to the home? The space we added was in the bedrooms and living room which is the least expensive space to add. Therefore, we added the space at a huge discounted price of just $25 per square foot (a savings of $35 per square foot over the main home). But how could it be so cheap?
First, we didn’t add any complicated angles to the home. When we start chopping up the home and adding angles, we add cost for extra waste and labor. Think about it. The more cuts we have to make, the longer the job takes and the more material we go through. The other reason we got such a good deal on the space we added is because we didn’t add any of the expensive home components. We basically added 12 feet of 8 foot high framed wall and the additional area of carpet, floor framing, basement floor, ceiling drywall, roof…etc. We didn’t add any cabinets, countertop, plumbing, HVAC (the sizing of the furnace and A/C stayed the same), windows, doors, or hard surface flooring which are the big ticket items. If you are looking for information about costs to add a bathroom to your existing home, check out this post titled Cost to Add a New Owner-Built Bathroom.
So don’t shrink down your new home plan just to save a few bucks. If you don’t need the space, then sure, by all means get rid of it. But if the extra space is really needed, the incremental cost to add simple living space on a new home building project can be minimal. Don’t forget, by acting as the owner-builder, you are in complete control of your project. Check out our main website ArmchairBuilder.com to see more great tips for saving money and building your own new project.


