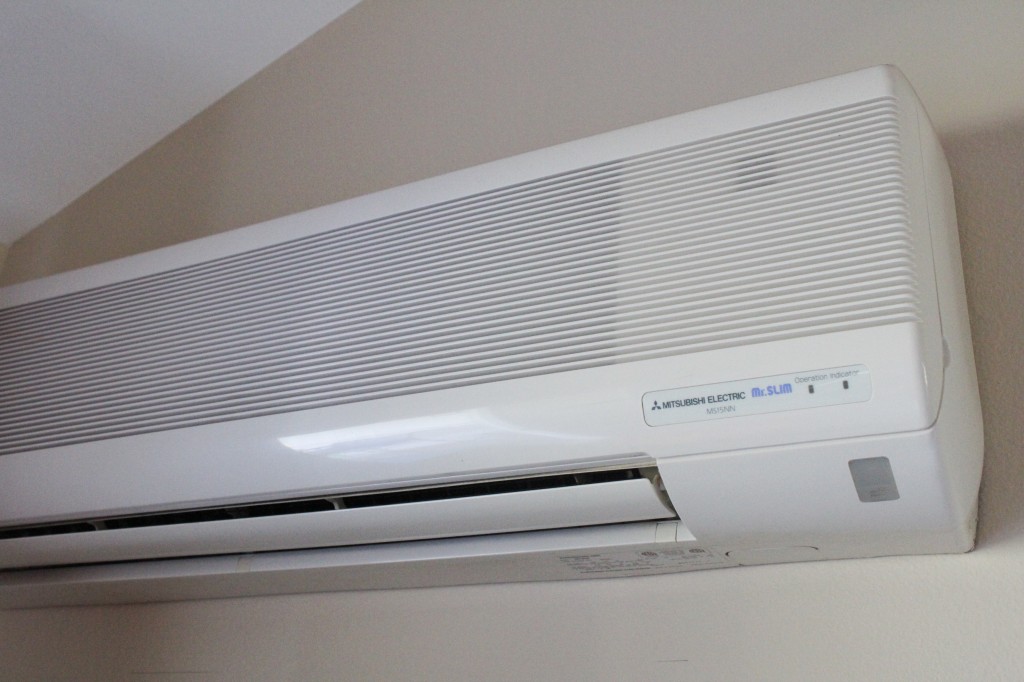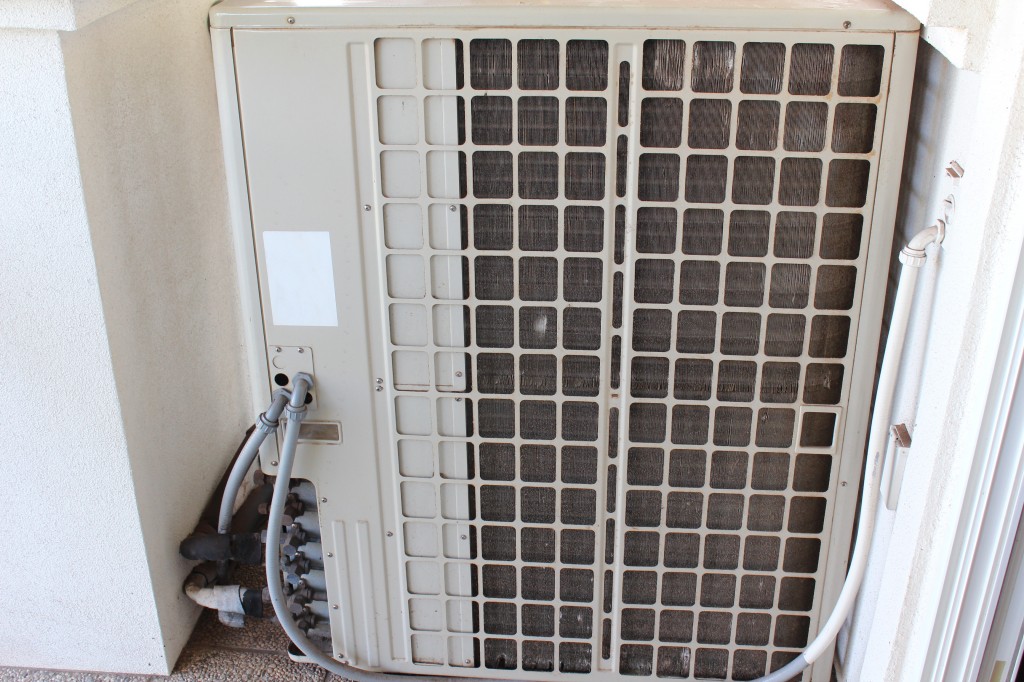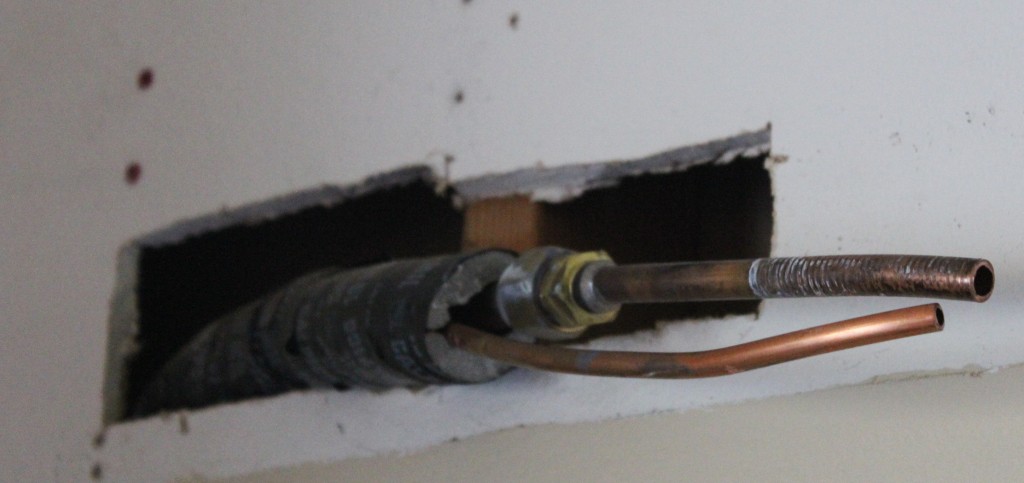Ductless Heating and Cooling Can Lower Costs
0 Comments | Posted by armchairbuilder in Cool Design, Owner-Builder
Ductless heating and cooling systems are becoming more popular as people are starting to realize the benefits associated with them. The initial installation is quicker in many cases and because there is no ductwork to install, the home design has fewer limitations. As a home builder that has a ductless system in my own home, I can tell you the energy efficiency and comfort levels provided are very good. Let’s take a look at some reasons to consider ductless HVAC systems for your new home build or remodel.
What Is a Ductless Heating and Cooling System?
Ductless heating and cooling systems, also called mini-splits, have three major components.
- Outside Compressor/Condenser (could be more than one depending on the size of the home…just like with a forced air system)
- Indoor Air Handling Unit(s)
- Tubing that connects the compressor and the air handling units
Basically, the outside compressor heats or cools a liquid that is then pumped into the home through the tubing inside the walls. When the fluid gets to the indoor air handler, air is blown over the tubes and into the room to transfer the temperature to the air in the room. This is a very basic description, one that will get me some negative feedback from my engineering friend that designs HVAC systems for a living. It’s a basic understanding, but probably more than most of us will ever need.
Fewer Design Limitations
As a general contractor that has designed and built hundreds of homes, I know first hand how ductwork can limit design choices. For traditional forced air heating and cooling systems, the ducts for supply and return air can become rather extensive. A good design keeps the entire system inside the conditioned space (the heated space) to maximize efficiency. And to maximize air flow and comfort to every room, each room should have a minimum of one heat run and one cold air return. This can lead to a huge spider web of ducts running throughout the walls and floors of the home. So when it comes to designing today’s open concept floor plans, many times ugly mechanical chases need to be installed to enclose the ducts…the other option is to add interior walls to run them in.
With the ductless heating and cooling system, the insulated tubes that run through the walls typically require three inches, or less, of space and can be easily snaked around existing plumbing, framing and electrical in the wall.
Quicker Installation
The roughing-in of a forced air system is the most time consuming part of the job. The rough HVAC installation for the typical new home can take up to three days depending on the square footage and the number of installers working. But with a ductless system, the installation of the tubing in the walls can typically be done in a day.
Better Control
If you have a typical forced air heating and cooling systems in your home, you know how tough it can be to get the correct temperature settings. The rooms that are farther away from the furnace tend to be colder in the winter due to the heat lost in the duct run. Not only is there friction in the ducts causing the slow down of the air flow, but most ducts installed in homes aren’t insulated. This robs energy from the air that has been conditioned leading to a less than ideal output at the final room destination.
With a ductless heating and cooling system, each air handling unit can be adjusted to the temperature desired. And many of these have a remote control for setting the temperature…so you can make adjustments from your comfy seat on the couch. This allows the homeowner to turn on the system to just one room if desired.
Energy Savings
The ducts in traditional forced air heating and cooling systems can eat up 30 percent of the energy required for heating and cooling. Because of this, the ductless heating and cooling system can lead to significant energy savings when designed properly. On top of the savings from not having ducts, this system is more efficient because the tubing is insulated and they are small enough to be run only in warm walls so the loss of energy is minimized in going from the compressor outside to the final room location.
Things to Consider
There are a few items to be aware of before pulling the trigger on a ductless system for your new home or addition…
- Cold Climates require an energy efficient home to make a ductless system feasible. Because this system runs on electric, you don’t want to try and heat a large home without having properly insulated and sealed the building envelope.
- Large Homes can get expensive if air handling units are required for many rooms.
- Remodeling projects can be perfect for installing ductless heating and cooling systems. A family room, extended kitchen or even an attic bedroom addition can easily and efficiently be conditioned with a mini-split system.
- Air Handlers shown in the photos above can be ugly to some folks. If so, you may want to check out some of the other options that hide the system inside the walls/ceilings.
The Energy Department has more information on ductless heating and cooling systems at Energy.gov.




