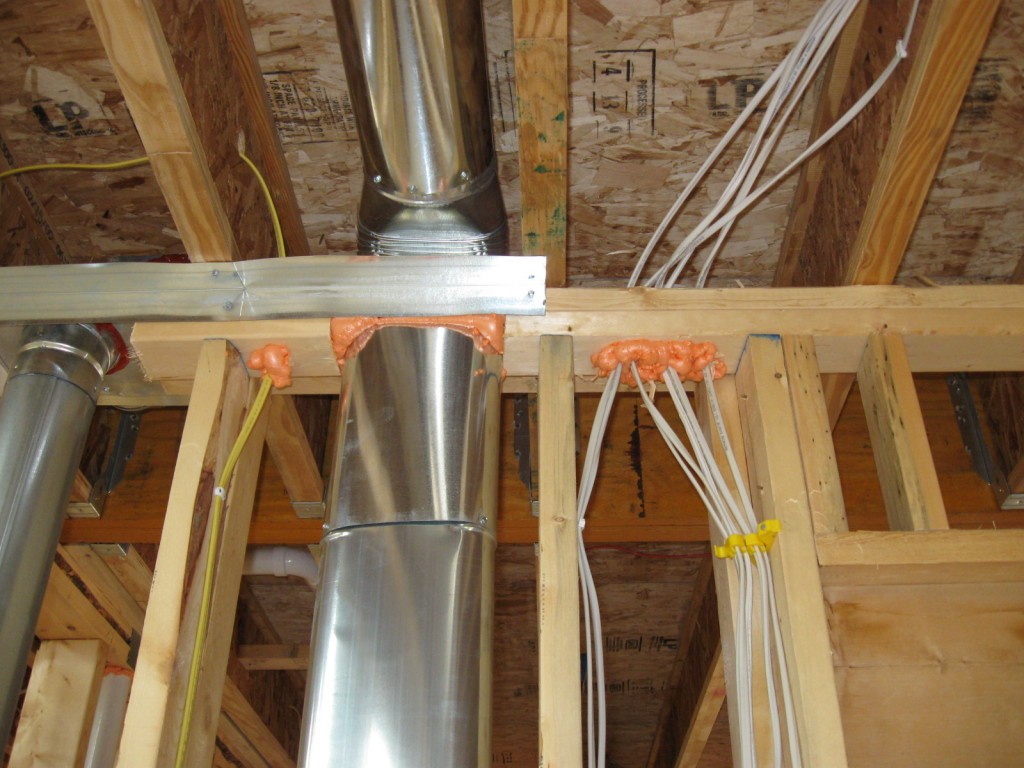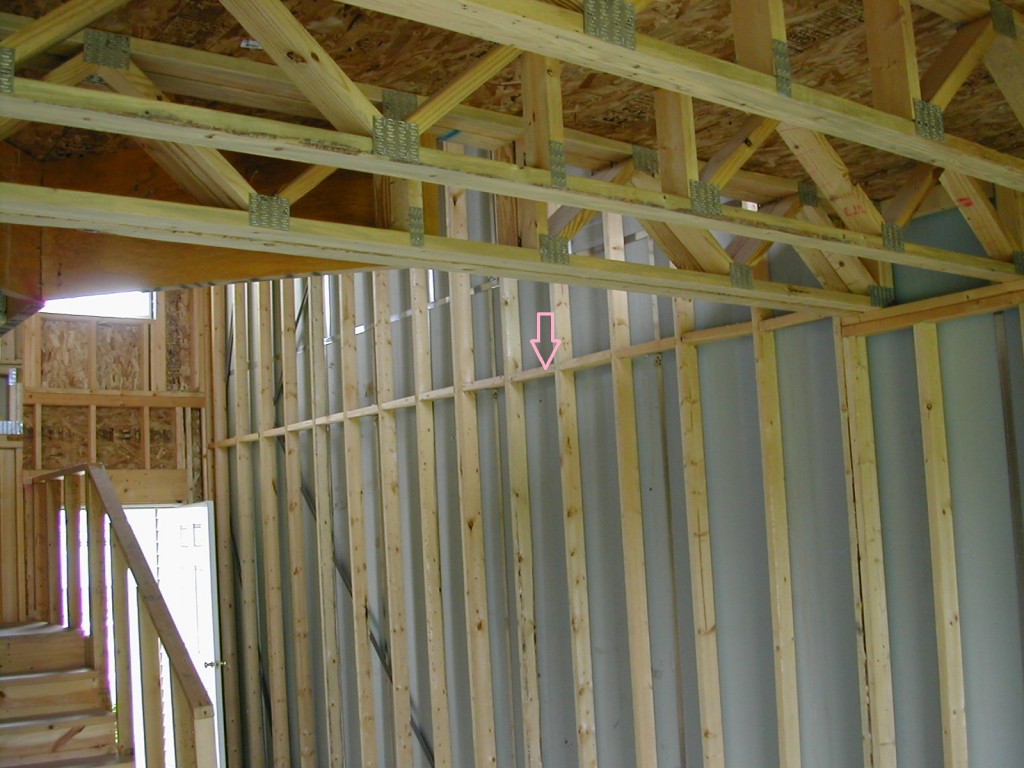Passive Fire Protection in Your New Home Project
1 Comment | Posted by armchairbuilder in Owner-Builder, Quality Check
We have seen big improvements in new residential construction over the last twenty years in passive fire protection building techniques. These building methods, sometimes called firestopping or draftstopping, help slow down the spread of fire from one space to another in a home. By slowing down the spread of the fire, we give emergency responders time to get to the home and allow occupants time to escape. On average 2635 people die in residential building fires in the U.S. each year (U.S. Fire Administration). To help protect your family from becoming a part of this statistic, you can include the following passive fire protection methods in your new owner-builder project.
Take a look at the picture above showing the top of an interior wall in a new home. There are two different types of passive fire protection methods used here. First, we used the orange expandable, heat resistant foam to fill the voids around the electrical and HVAC lines going up through the top of the wall (and bottom…not shown in the picture). Once the fire gets into the wall, if there are openings at the top of the wall, it will act like a chimney and will quickly spread up through the top of the wall and into the floor space above. So by filling the voids in the wall, we slow down the spread of the fire.
The second passive fire protection method is shown in the left side of the picture. Sheet metal is installed at the top of the wall surrounding the furnace vent pipe. At the joint between the sheet metal and the vent, we applied a heat resistant caulk (red) to tightly seal up the top of the wall. Again, this is to slow down the spread of fire from the wall up into the floor space above. The sheet metal has another purpose here…to provide separation from the hot furnace vent pipe to combustible materials.
Another form of passive fire protection is the fire block. Take a look at the picture above. The pink arrow shows the row of 2×4’s midway up the wall in this two story foyer. The main purpose of these blocks is to isolate portions of the wall to prevent spread of flames should they get into the wall cavity.
You can see in the picture we are using a floor truss framing system with open webs. This framing system allows us to span farther distances to create more open spaces by eliminating support walls underneath. The only problem with the open truss is…the opennings create a huge open space that helps fires spread. So, another passive fire protection method we use is to apply drywall to the sides of one of these trusses in the center of the space. This basically compartmentalizes the ceiling so if there is a fire in one area, it takes longer to get through the drywall firestop to get to the rest of the space.
These passive fire protection measures are simple and inexpensive, yet they save lives and property by slowing down the spread of fire. The next time you hear someone say, They don’t buildem like they used to, you can respond confidently, Yes, and thank goodness for that.
1 Comment for Passive Fire Protection in Your New Home Project
Karl | November 3, 2011 at 10:50 pm




Hey, you stated in a much more direct way what I was trying to communicate, thanks, I will recommend your site to my friends.
My blog:
regroupement credit conso et rachat credit