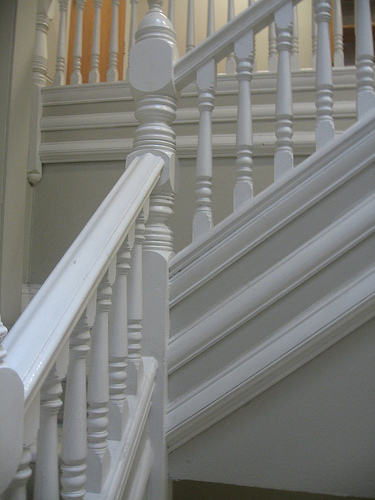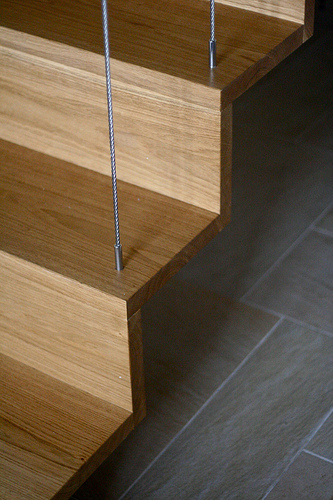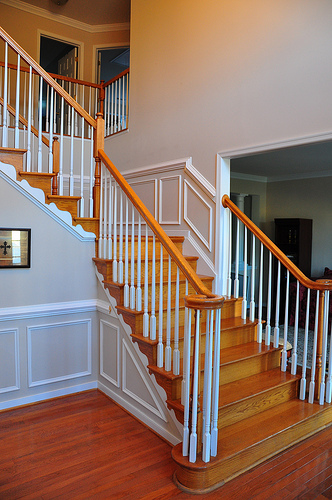Stair Design: Manufactured Stairs
1 Comment | Posted by armchairbuilder in Great Products, Save Money
Manufactured stairs can be a high quality alternative for the stair design in your new home projects. So what is a manufactured stair? A manufactured stair is put together in a controlled environment typically with automated machinery to high quality standards. This is in contrast to the typical carpenter built stairs made on the job site with rough lumber. Here we will discuss the benefits, options, and best practices for installing manufactured stairs for your new home.
BENEFITS
Quality: By building the stairs in a controlled environment, we eliminate many of the quality issues associated with site built stairs. When material for site built stairs is shipped to a job site, it can be exposed to moisture which can lead to warping and shrinkage. This can lead to squeaks and possible failure in the material in the future. Looking at the picture above, you can see the large quantity of glue used in the manufacturing process of a set of pine box stairs. This makes for a strong stair that is less susceptible to squeaks. And because the stairs are cut with an automated machine, the tolerances are very close for your new stair design.
Price: Manufactured stairs can be very similar in price to their site built cousins. If your rough carpenters are union, the costs will be very close. A set of manufactured pine box stairs (typically used when carpet is to be installed) can be purchased for as little as $250 for a straight run with an eight foot ceiling height.
Quick Installation: Once the box stairs are on site, installation can be performed in minutes.
STAIR DESIGN OPTIONS
Material: Most stair design shops offer just about any type of wood you would like to use for your project. The most common types are pine, oak, maple, and poplar. If you plan on staining the stairs, your best bet would be to go with an oak, maple or cherry. You will probably want to get a small sample of each material type and apply your chosen stain to see which one best matches the rest of your wood choices (i.e. hardwood floor, cabinets, railings…etc.) before finalizing your stair design.
Configuration: Your overall stair design configuration will depend on your home plan. Options include straight, winding, turned…etc. One other option is the tread configuration of your stair. An open tread allows you to see the stair tread from the side. A closed tread configuration gives you a stringer that closes off the end of each tread on the stairs. Whichever tread style you choose, you will want to let your spindled rail provided know so he can adjust accordingly. An open tread stair design will require different heights for your spindles. Another custom option is to provide a larger tread at the bottom with a radius end. This allows you to install a custom rail configuration called a volute (see bottom picture).
WHERE TO FIND
Many of the lumber supply companies out there build manufactured stairs. If your particular supplier doesn’t, ask if they know of anyone local that does. I have also had a couple of my roof truss suppliers build stairs for my projects. If the layout for your stair design is complicated and you want a particular look with matching hand rail, you may want to look for a custom stair/rail shop. Custom stair building can be tricky and is best handled by companies that regularly tackle the tough jobs.
BEST PRACTICES
Measure: Be sure to have your manufactured stair supplier measure your new project on site prior to building the stairs. Because lumber and rough carpentry can vary slightly, you want to make sure your exact as-built measurements are used for the stair build. If you don’t measure, and the as-built measurements are slightly off, you can have real problems including code violations for landing dimensions, head height clearance…etc. One last note, be sure to tell your supplier the thickness of your new flooring adjacent to the stairs as this will affect the riser heights. The risers, or vertical portion of the stair, must be consistent per code so a trip hazard is avoided.
Delivery: Make sure you have a dry place to store the stairs prior to releasing for delivery. A set of custom stairs can cost thousands of dollars and since one rain can create major damage, you don’t want to take any chances.
Installation: For a stair design that will be stained (not carpeted), I like to schedule installation just before drywall. You will need to provide temporary stairs until then for trade access. By installing your custom manufactured stairs as late as possible, you minimize the chances of damage.
Protect: Since you will have workers carrying tools and material up and down the new custom stair design while the house is built, it’s best to provide some protection for them. I like to cover them with plastic and apply 1/8″ thick plywood over the treads. Be sure to properly secure the plywood as to not create a trip hazard (or damage the treads). Many custom stair design companies will apply protection for you…so check to see what your supplier would charge to apply protection at the shop.
The gorgeous white rail/spindle photo above was taken by Anthony Easton.






[…] Stairs […]