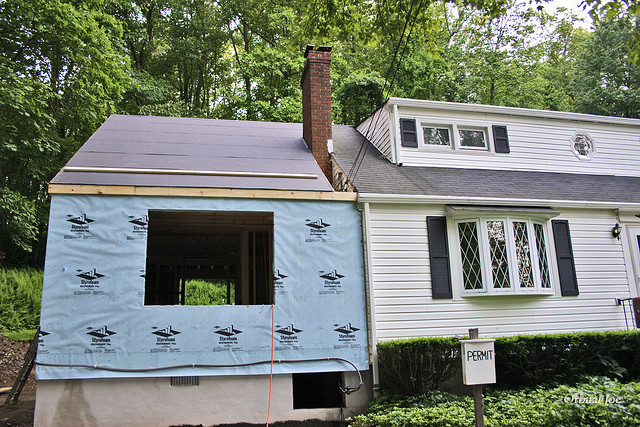With the current real estate market, many of us are looking for ways to make our existing home work with our family’s changing needs. Rather than selling our homes and taking a huge haircut, many people are deciding to stay put and are making adjustments to the home they currently live in. If you’ve already finished your basement, you may have decided that putting a new addition onto your home is the best way to add square footage . If you haven’t yet come to this conclusion, check out our post titled What Does it Cost to Add Living Space? to help with the decision making process.
Over the next week we will discuss important items to consider as an owner-builder when planning for your new addition. Even if you decide not to go the owner-builder route for your new addition, you will want to go through these pre-planning tips to ensure your project is built correctly. Discussion topics will include the following important items…
- Blend Addition into Design of Existing Home
- Check Zoning Requirements at your Local Zoning Department
- Check with you Homeowner’s Association for Requirements
- Determine How you will Finance the Project
- Make Sure New Roof and Floor lines Match Existing Elevations
- Protect Existing Home from the Elements
- Check HVAC for Proper Sizing
- Insurance: Discuss Project with Your Homeowner’s Insurance Company
- Talk to Your Neighbors
These are all very important items to consider prior to starting a home addition project. Be sure to check us out this week as we tackle each of these items one at a time.


