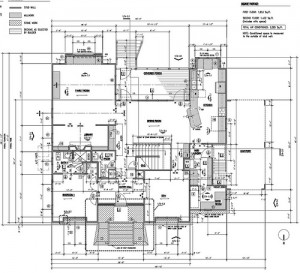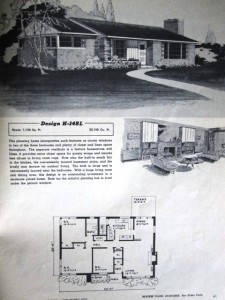Home Plans: Your Options as an Owner-Builder
3 Comments | Posted by armchairbuilder in Build Your Own Home, Owner-Builder
I’m always amazed at how many people don’t think home plans are a big deal. I can’t tell you how many times I’ve been at the local building department and someone comes in with a piece of paper with a sketch on it showing the details (or lack there of) for their project. Creating your home plans is one project I would never recommend to a do-it-yourselfer. There is way, way too much critical information required on the home plans to be able to do a good job without formal training. Besides, you want the building department to actually approve your permit. As an armchair builder, the best way to accomplish this is to show that you know what you’re doing. So what are your options for creating your home plans as an owner-builder?
Pre-drawn Stock House Plans: There are hundreds of thousands of pre-drawn stock house plans out there. You can find them on the internet or in plan books at your local hardware or book store. The biggest advantage of these are the costs. They typically cost anywhere from a few hundred dollars for a few copies of the plan up to $2k for a CD that can be modified. If you decide to go this route, I would recommend the CD even though it costs a little more. You will need to make modifications even if they are as minor as local code adjustments. Having the digital copy of the plan makes this a whole lot easier. One other note…make sure you get the correct handing for your house plan. Many stock plans come as a right or left hand (a right hand typically means the garage is on the right as you look at the home). They typically give you an option to switch the handing if you desire.
Architect Designed From Scratch: You can take your ideas to an architect to design your home plans from scratch. The biggest benefit of this approach is the total flexibility you have. If you are unable to find a stock plan you like, this is really your only option. However, it will be expensive. The cost for custom plans can range anywhere from a few thousand dollars up to $20k. It really depends on how detailed your plans need to be and how many revisions need to be made to get to your final construction set. Be sure to choose an architect that primarily designs homes for a living. Designing commercial buildings is much different than home design.
Stock Plan Modified by Local Architect: In my opinion, this is the best overall route to take for your home plans. You get the best of both worlds…the affordability of the pre-drawn plans and the flexibility to have a local architect, with local knowledge, adjust your plans to local codes, building practices and your specific tastes. Before purchasing the stock plan, ask a few local architects what they would charge to take the stock plan and modify them to your liking. They should be able to give you an estimate to do this. Just make sure you know what you want upfront or the bid will be worthless. One other note, it’s a good idea to have a pdf version of your plans for bidding purposes. Your architect should be able to convert the CAD drawing to a pdf at no additional cost. This will allow you to send bid packages via email.
Major Plan Components: Foundation Plan, First Floor Plan, Second Floor Plan, Roofing Plan, Electrical Plan, Elevations (front, rear and sides), Details (wall cross sections, trim details (i.e. crown molding, wainscot…etc.). As mentioned in our previous post Home Plans: What you need as an owner-builder, you may need to add more information per the local building department’s requirements.
Quantity Takeoffs: No matter which way you decide to go, you should be able to have your plan provider do quantity takeoffs rather easily with the computer design software. Check out the cost of this service because it will save you a bunch of time.
Modifications: Some house plan customization companies will give you an estimate for making changes or customizing your chosen stock plan. You may want to investigate the cost of this. Just keep in mind, if you decide to make changes later, it may be more hassle than it’s worth. In addition, the out of town plan company won’t be as knowledgeable about local codes and building practices as a hometown architect would.
Before you pull the trigger on your plans, make sure you determine whether your chosen design will fit your lot. For a more detailed description about lot fit analysis and plot plans, check out this video on house plans. Make sure you also review your homeowner’s association documentation to determine what requirements they may have regarding plan type, size and materials.
3 Comments for Home Plans: Your Options as an Owner-Builder
Home Plans: Your Options as an Owner-Builder- Armchair Builder … | How To Build A House | October 28, 2011 at 11:43 am
Home Plans: Tips For Storing on Your New Home Site.- Armchair Builder :: Blog :: Build, renovate, & repair your own home. Save money as an owner-builder. | November 3, 2011 at 8:33 am
[…] local building departments require you to have a set of architectural home plans for your building project on your construction site at all times. […]
Costs to Build For Owner-Builders- Armchair Builder :: Blog :: Build, renovate, & repair your own home. Save money as an owner-builder. | November 8, 2011 at 1:30 pm
[…] Builder Costs, Overhead and Profit: 16.8% This number has dropped several percentage points due to the real estate debacle. With all other costs being equal, we can safely assume builders are making less money…as you would expect. As an owner-builder, you will most likely choose to hire several key members for your team to help build your new home. You will assemble your team which will typically include an architect, builder consultant, attorney, and soils engineer. The costs for this team will come out of this 16.8% . Keep in mind, for the average home sales price discussed here, 16.8% amounts to about $52k. This leaves plenty of money to hire your team and still have money left over in savings if you are careful with costs. What do I mean by careful? Let’s say you decide to hire an architect to design your home from scratch. This cost item alone can cost $20k or more. In order to maximize your savings, you should look at all alternatives for creating your home plans. […]




[…] […]