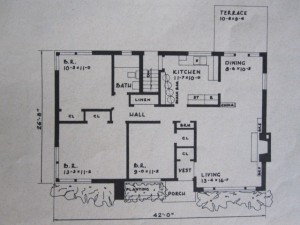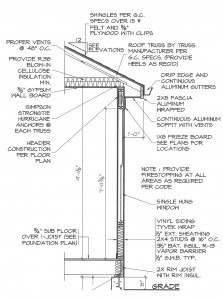Home Plans: What You Need as an Owner-Builder
3 Comments | Posted by armchairbuilder in Build Your Own Home, Owner-Builder
How often do you hear…It all starts with the foundation? Actually, it all really begins with the home plans. A good, complete set of home plans can save you a boat load of headaches on your project. As an owner-builder, you have many options when it comes to home plans. From predesigned stock plans to a custom design from an architect and everything in between. The key to choosing the right option for your project is knowing what you need. Here we will discuss how to determine what type of home plans you need. In tomorrow’s post we will discuss the different options you have for getting your home plans.
Building Department Requirements: When creating home plans for my projects I first take a trip down to the local building department. Most building departments have a plan reviewer that can tell you what kinds of information they require on your home plans when you submit for a building permit. I have dealt with building departments that didn’t require an architect to design the plans (this is not recommended). I have also experienced building departments that wanted a door schedule (showing all door sizes, types…etc.), plumbing tree diagrams showing how the system is designed, HVAC calculations…etc. In short, they wanted everything including the kitchen sink. The truth is, you won’t know how detailed you must be on your home plans until you visit the local building department. You will also want to ask whether they require a stamp from an architect on the home plans. The stamp tells the plan reviewer that a registered/licensed architect designed the home. How many copies do they require? The final question you will ask is…what building code do you enforce? This sounds like a silly question but having built homes in many different states and municipalities, I have found that each building department enforces different codes or different versions of the same code. You will want to know the specific code so you can have your home plan designer incorporate them into the design. It makes our job easier when the building department spells out what they require online.
Details, Details, Details: Have you ever heard someone say, You really can’t provide too much information? This is especially true when it comes to your home plans. Your home plans will be used throughout the design, bid, and build process and will become a good reference tool in the future as a homeowner. They will also be used to get accurate quantity and labor estimates. So it’s absolutely critical that all dimensions on your home plans are 100% accurate. They will need to include cross section details showing how the structure will be built from the ground up to the roof. These cross sections will include dimensions, types of materials to be used, and methods for installation. We don’t want any of our subcontractors or suppliers to have to guess about materials, methods or design. Your home plans should also show floor breaks…the location where each floor type ends. The good companies that are submitting a bid to you will call if they have questions. But we want to be as efficient as possible, so be sure to get the information on your home plans and eliminate the phone calls.
Bidding/Estimating: One of the best ways to bid out a project is with email distribution of the bid package. Since most small subcontractors and suppliers don’t use Autocad or other expensive design software, it is necessary for us to put the plan into an easy to read format. I use PDF since Adobe Acrobat reader is available for free and most people have it. Some of your subcontractors will want a full size scaled drawing so they can perform accurate estimates. One way to accomplish this and save a few dollars is to have your digital plan files sent over to a printing company. Tell your subcontractors that they can get a full size set of plans there…for a fee of course. Or you can have a full size set that you give out for bidding purposes…I would require a deposit to make sure you get them back.
Your Lot: Your House Plans will need to be designed to fit your particular lot. If you have a sloping lot, you may want to include in your home plans an exposed basement (a.k.a. a garden level or walkout basement). Even if you don’t have enough slope on your lot for one of these options, you may still have enough slope that requires you to drop your siding or brick with the drop in grade. In this case, make sure your architect includes that detail on your home plans showing any important site considerations. If you don’t, you will have surprises in either cost over-runs or an ugly foundation wall that is exposed. For more information on how your lot affects your plan, check out the video at our main site called..House Plans.
Now that we’ve talked about how you determine what you need on your home plans as an owner-builder, stay tuned for tomorrow’s post on how to get/create them.
3 Comments for Home Plans: What You Need as an Owner-Builder
Home Plans: Your Options as an Owner-Builder- Armchair Builder :: Blog :: Build, renovate, & repair your own home. Save money as an owner-builder. | October 28, 2011 at 10:29 am
Home Plans: Tips For Storing on Your New Home Site.- Armchair Builder :: Blog :: Build, renovate, & repair your own home. Save money as an owner-builder. | November 3, 2011 at 8:34 am
[…] local building departments require you to have a set of architectural home plans for your building project on your construction site at all times. This allows them to look up […]




[…] sections, trim details (i.e. crown molding, wainscot…etc.). As mention in our previous post Home Plans: What you need as an owner-builder, you may need to add more information per the local building departments […]