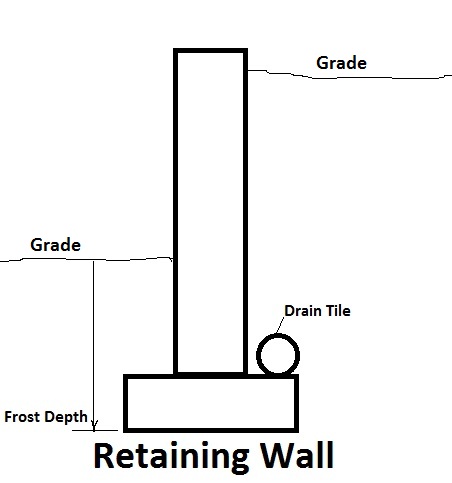Tips for Building a Retaining Wall
0 Comments | Posted by armchairbuilder in Owner-Builder, Quality Check
Building A Retaining Wall
Are you thinking of building a retaining wall in your yard? Retaining walls are becoming more common in the typical residential landscape. And why shouldn’t they be… new materials are making them more attractive and easier to install. Let’s dig a little deeper into the circumstances for building a retaining wall, what the different material types are, and critical items you will want to consider when installing.
When Are Retaining Walls Used?
There are two circumstances where you may want to think about building a retaining wall in your yard. If you have a steep drop in grade over a short distance, sometimes the best way to transition from high to low is with a retaining wall. Leaving a steep grade in your yard can make grass difficult to cut and can create a fall hazzard. With a small amount of dew on the grass a steep grade can be difficult to safely walk up or down.
You may also want to think about building a retaining wall when you want to create a flat usable area in a yard that has a natural change in grade. I have installed retaining walls on lots that have a steep rise in grade starting at the back of a home. By cutting back the slope we are able to create more usable space for patios or pools. The same retaining wall can be used to fill in a downward sloping yard to create space for kids to play.
Tips for Building Retaining Wall Components
Solid Base: Make sure the wall rests on a firm base. Don’t place a wall on fill unless it has been properly compacted. If you dig down to virgin earth, you should be OK. Just make sure there is no organic material (like topsoil) under the wall. If there is, you will need to remove it as the organic material will decay over time, leaving voids under the wall.
Footing: Some situations will call for a spread footing to support the wall (see diagram). This will depend on your wall height, type of wall material used, and soil type.
Frost Depth: Be sure the base of the wall is placed below frost depth for your climate. You can check with your local building department if you aren’t sure what that depth is.
The Wall: Make sure the wall you build is designed to support the earth behind it. If you are installing a wall over three or four feet high, you may want to get some professional guidance on this. Some interlocking cement block systems have a mesh that ties back into the soil behind the wall to provide lateral stability. If you are using poured concrete, you may need rebar and the wall thickness will depend on the height you are installing.
Drainage: You will need a drain tile pipe at the base of the backside of the wall to collect and transport water away. Be sure the design allows water to drain freely down to the drain tile at the base. You don’t want to trap water up against the wall as it will put additional (hydrostatic) pressure on the wall.
Safety Rail: You may want to consider installing a safety rail at the top of the wall. This will depend on the distance between the two grades. The greater the distance, the greater the chances someone will get hurt if they fall.
Common Material Types: Concrete Cinder Block, Wood, Decorative Interlocking Concrete Block, Poured Concrete
There is one more very important item to consider when designing and building a retaining wall. You must know how you plan to use the area adjacent to the wall before designing. For example, parking a heavy vehicle next to the wall will put additional lateral pressure on it. Or let’s say you intend to install an in-ground pool adjacent to the wall. In this case, you will need to make sure any lateral reinforcement you use does not interfere with the future excavation of the pool. The last thing you want is to end up building a retaining wall that does not work for your intended, future use.
Check out our new video for more tips on building a Retaining Wall.


