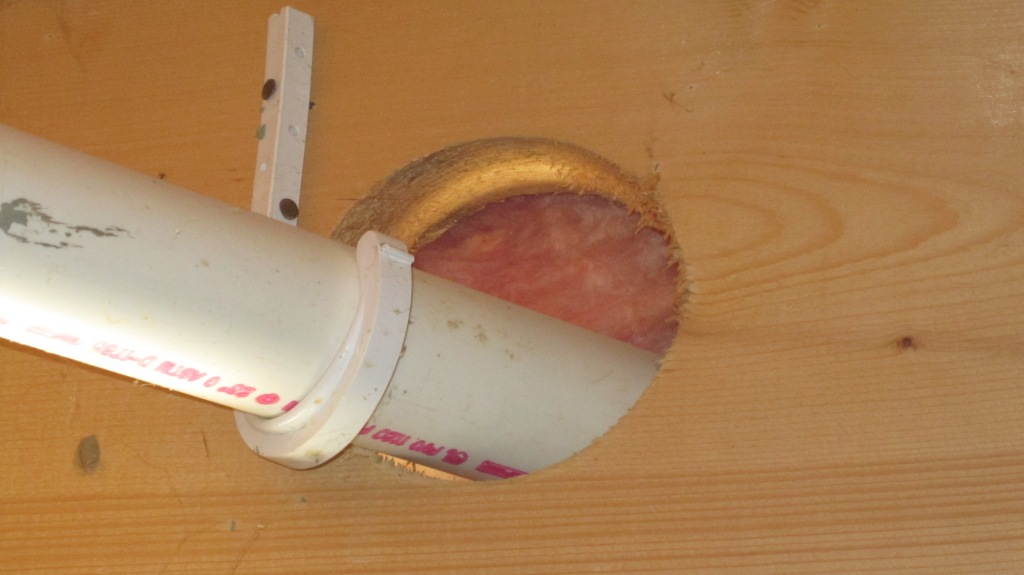Drilling floor joists to run plumbing, wiring or ducts can be tricky. There are very specific locations and sizes in the code telling you what is allowed. The picture above shows what can happen when an untrained plumber is working on your home. Let’s review what is wrong with this particular joist and discuss what the proper technique is for drilling joists.
Drilling Floor Joists: Follow the Code
First, let’s take a look at the code (2012 International Residential Code) to see what is required when drilling floor joists. For this discussion, we will focus on the traditional dimensional floor joists. If you have manufactured floor joists, you will want to consult the particular manufacturer’s literature.
- The diameter of holes shall not be greater than 1/3 the depth of the floor joists. For a 2×10 (where actual depth is 9.25 inches) the maximum allowable hole diameter would be just over three inches.
- Holes cannot be closer than 2″ to the bottom or top of a joist (or to another hole or notch in the joist)
What Not to Do!
So, if we look at the top photo and we compare the code requirements we see there is a problem. The joist is a 2×12 which has an actual depth of 11.25″. If we follow the code the maximum diameter of any hole should be 3.75″ (Depth/3). In this case the hole is way bigger than necessary and way too big to meet the code diameter requirement.
The other problem is the bottom of the hole is closer than 2 inches to the bottom of the joist. Not good.
Build your own small custom home for $165k. Click for details.
Solution
If you find this situation have your plumber come back and remove this pipe. I typically give him the chance to replace the damaged floor joists or pay the framing contractor to come back and replace it. Then the plumber can install the drain pipe again with a hole that meets the code requirements. All of this work should be at no cost to you, the owner builder. Be sure to check all floor joists and structural members after each mechanical trade has completed the rough installation to ensure they followed the code.
When starting any building project, be sure your scopes of work and specifications mention that each subcontractor is responsible for following all local codes and protecting the work of others. Check out our scopes of work and specifications at our ESTORE if you need them.



