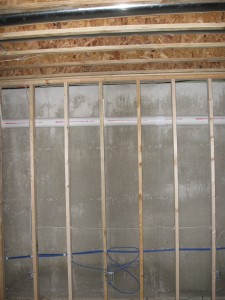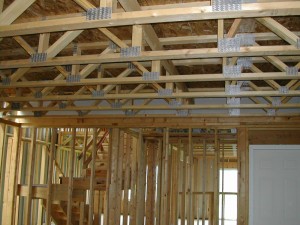Floor Joists: Use Manufactured or 2x’s?
12 Comments | Posted by armchairbuilder in Great Products, Save Money
I had an owner-builder recently ask, “what are the best floor joists to use on my new addition and why?” First, let’s get the options out there. You can go the traditional method with dimensional lumber, otherwise known as 2×10 or 2×12 floor joists. Or, you can use a manufactured floor truss, that is typically made up of 2×3 or 2×4 members and are designed and built by your local truss plant. The third option would be to use manufactured floor joists that are made up of OSB (oriented strand board or similar material) webs and top and bottom flanges of dimensional or ply material. There are other variations but these are the top three that I have used. Let’s go through them one at a time.
Dimensional Floor Joists (a.k.a. 2×10’s or 2×12’s)
Pros: Easy to get, no special drawing/design needed, installation methods are known by all carpenters. Cons: Prices can fluctuate big time over a small period, span is less than the other alternatives, smaller width makes miss nailing more prevalent.
Floor Trusses
Pros: span greater distance that milled floor joists, incorporate mechanical chases to run HVAC through, large flange width makes nailing a no brainer. Cons: Typically more expensive, heavier: depending on span may require two carpenters to move, greater lead time to get, requires special design/layout, and typically require bracing material.
Manufactured Floor Joists
Pros: Light, span greater distances than dimensional joists, easier to run mechanicals through than dimensional, lower cost. Cons: Requires special layout and install.
Verdict
In my experience, manufactured floor joists are the best alternative in most cases. Most rough carpenters now have experience installing these. And, the supplier typically will provide the layout at no extra charge if you buy from them. These manufactured floor joists can provide a solid floor if you go with a L/480 deflection criteria. Basically, the deflection criteria is used to determine the joist size and spacing. The “L” indicates the span and as the bottom number gets bigger, the deflection goes down. L/360 is typically the building code minimum. You will notice the floor bounce some if you are a heavier person walking across a floor designed at L/360. And who can argue with the price for the manufactured product…plus, we may save a few trees while we are at it.
For more tips on saving money with engineered products, check out our post titled…Old Growth Lumber: Reduce and Save Money When Building. Have you ever thought about building your own home? Be sure to stop by the Armchair Builder How to Build Your Own Home resource page.
12 Comments for Floor Joists: Use Manufactured or 2x’s?
free electricity | October 8, 2011 at 6:56 am
Anatomy of a Well Built Storage Shed | Storage Shed Plans | October 16, 2011 at 3:38 pm
[…] quality materials, and properly maintained, your building will last a lifetime.Caffeinated Content Michael W. Mathis asked: So you have decided to purchase a storage shed and finally use the garage t…seems to have been flooded with barn builders and retail outlets that claim to have the best quality […]
Floors Squeak and Pop?: Tips for Repairing/Preventing- Armchair Builder :: Blog :: Build, renovate, & repair your own home. Save money as an owner-builder. | October 24, 2011 at 11:17 am
[…] your floor framing to a deflection of L/480. See this previous post for more details. The stiffer your floor framing, the less deflection you have which means fewer […]
Old Growth Lumber: Reduce and Save Money When Building- Armchair Builder :: Blog :: Build, renovate, & repair your own home. Save money as an owner-builder. | November 7, 2011 at 9:45 am
[…] save us time on our projects as well as the typical roof can be set in a day. Floor trusses (and I-joists) also save large dimensional lumber and can span greater distances. This allows us to open up our […]
London Handyman | November 8, 2011 at 8:23 pm
Well these are some great and amazing tips that you have shared with us. Cheers!
Outdoor Storage Shed Plans – Learn How to Construct An Outdoor Shed | Storage Shed Plans | December 19, 2011 at 10:32 am
[…] with glass panes.Finish with a lick of paint of you wish or leave the shed natural.outdoor storage Wesley Boster asked: If you are one who dabbles in gardening or DIY projects, then you must have a c… ideal place for them is a shed where you can store them neatly and always know where a tool is when […]
Roof Truss Repair: Don’t Wing it!- Armchair Builder :: Blog :: Build, renovate, & repair your own home. Save money as an owner-builder. | December 21, 2011 at 3:29 am
[…] consistent quality, longer spans, and speed of installation. Some examples include roof trusses, floor joists, floor trusses, beams, and headers just to name a few. When it comes to roof trusses, you […]
Cost to Build a Home- Armchair Builder :: Blog :: Build, renovate, & repair your own home. Save money as an owner-builder. | March 12, 2012 at 2:36 pm
[…] and increased use of manufactured components (which are in many cases more cost effective) like I-joists and laminated veneer lumber. One other possible cause for the drop in price is the drop in […]
Building Decks? Don’t Do This!- Armchair Builder :: Blog :: Build, renovate, & repair your own home. Save money as an owner-builder. | March 26, 2012 at 10:15 am
[…] to secure it to the house properly Many homes built in the last ten to fifteen years have manufactured floor joists. These have some great benefits. However, they many times come with an OSB (oriented strand […]
Drilling Joists the right way. Make sure you plumbing follows code or- Armchair Builder :: Blog :: Build, renovate, & repair your own home. Save money as an owner-builder. | July 11, 2012 at 9:35 am
[…] For this discussion, we will focus on the traditional dimensional floor joists. If you have manufactured floor joists, you will want to consult the particular manufacturer’s […]
Manufactured House: How We Build Homes- Armchair Builder :: Blog :: Build, renovate, & repair your own home. Save money as an owner-builder. | July 23, 2012 at 7:59 am
[…] Floor Trusses/I-joists […]
Manufactured Floor Joists Code Change for Fire Protection- Armchair Builder :: Blog :: Build, renovate, & repair your own home. Save money as an owner-builder. | June 19, 2013 at 12:59 pm
[…] between traditional 2×10′s versus manufactured floor joists, check out this article, Floor Joists: Use Manufactured or 2x’s? If you are thinking of building a new home and want to know what options you have, check out […]




Thanks for such a great post and the review, I am totally impressed!