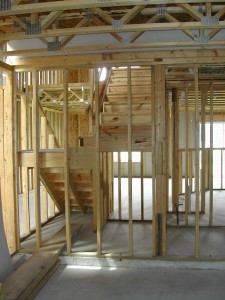Frame Quality Issues, Finished Basement
0 Comments | Posted by armchairbuilder in Basement Finish, Quality Check
The most important element in creating a quality finished basement is the framing. All of the finishes you see when the project is complete are affected by the rough carpentry quality. So what kinds of things can go wrong if the rough carpentry in your finished basement is done in an inferior fashion?
Ugly Tile Cuts: If the walls are not carefully set they can end up being out of square with the others. This will cause problems when you install hard surface flooring and ceiling tiles. The tiles create a grid pattern on the floor and ceiling. If your walls are not square, you will end up with partial tiles that are different sizes along the wall that is out of square. This screams poor quality.
Lumpy Walls: Studs can deform because of the moisture content in them. As they dry out, they can twist and bow so they are no longer straight. If these deformed studs are installed, they will cause your walls to be deformed as well. Don’t forget… the drywall follows the framing. These deformations will show up most pronounced in your moldings (Example = chair rail). They can also affect the installation of your doors. If the bowed stud ends up at your rough opening for a door, the door won’t sit plumb and may not operate properly.
Premature Deterioration: You are spending a great deal of money on your finished basement so it would be a shame for it to fall apart within a few years. This can happen if we have untreated wood touching concrete. The concrete wicks up moisture from the ground and can cause deterioration in any untreated wood that touches it. Make sure your walls are built so there is an air gap between the foundation wall and the studs. Also, make sure your carpenter uses treated wood for the base plate (the bottom of the wall that touches the concrete floor).
Holes In the Wall: It’s important to make sure the carpenter frames out access panels for all shutoffs, dampers, clean-outs…etc. If these are forgotten and the drywall is hung, you will be automatically enrolled in a game I call concentration for clean-outs. You know the game with the cards…you keep turning over the cards to find a match. In this case, you will be cutting holes in your new walls to find the clean-out (or damper or water shutoff). “Is that it…oops, no. How about here? Oops, not there.” This can lead to serious cost and frustration. There is nothing worse than having to cut holes in a brand new wall and then having to live with patches that will never be quite the same. Add on top of that a sewer backup and then a game of concentration for clean-outs on top of the mess you already will have! No thanks!
Crooked Columns: Have you ever seen an architectural detail that was crooked or not straight? Maybe it’s just me because I’m a builder but these things will drive you crazy. They make you ask the question…if they couldn’t get the column straight what else did they screw up that I can’t see?
Window Doesn’t Open: Most newer basements that aren’t a walkout or garden level will have what they call an escape window with well. This function of this window is to provide an alternate escape route in case of fire. Many of these escape windows come out by pulling them into the basement. If your framing is installed too close to the window, the drywall or trim may prevent it from coming out. So, make sure you check the framed rough opening to make sure the window will operate when all of the finishes are in place.
Check out our new video that describes how to prevent these problems by performing a frame quality check on your new finished basement.


