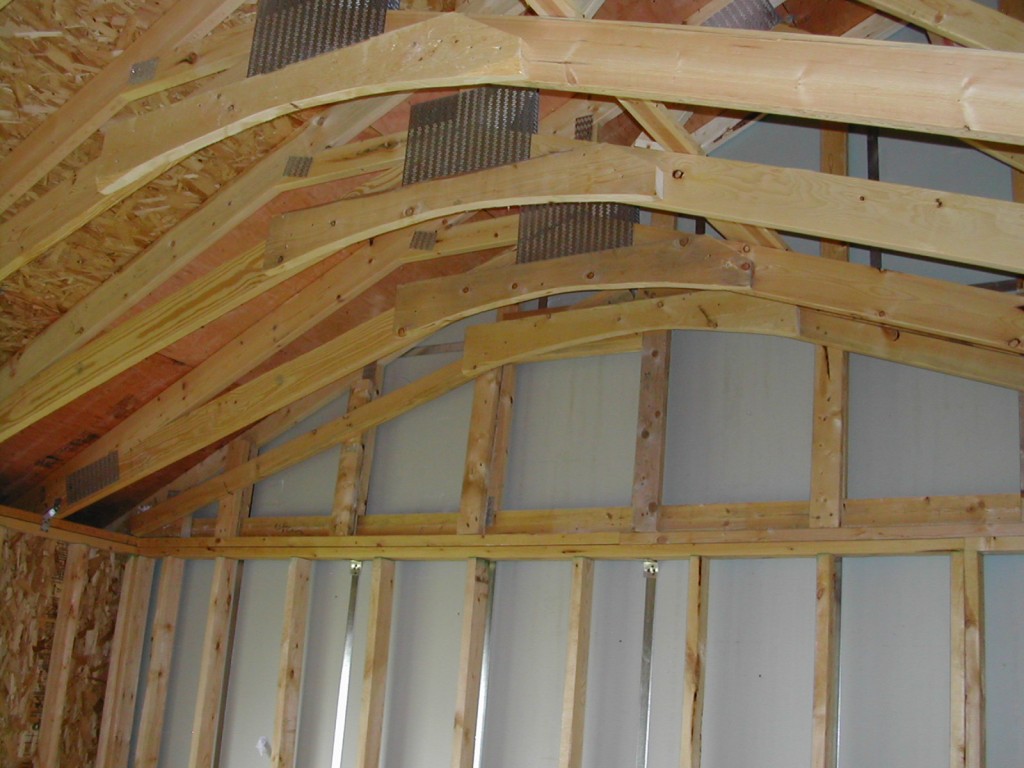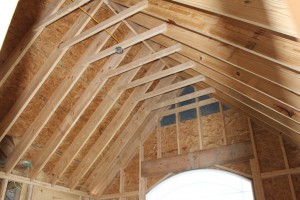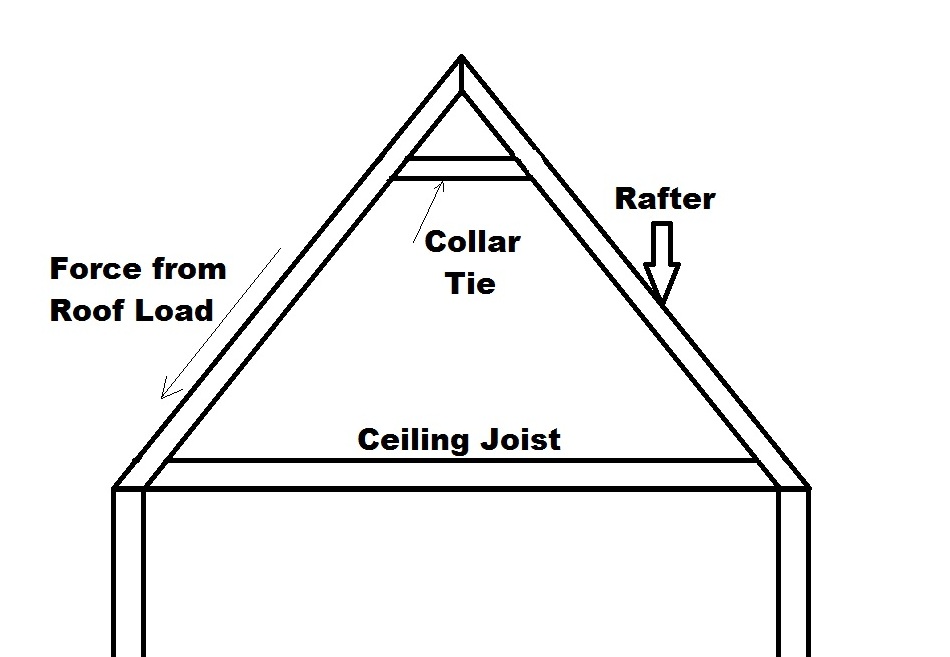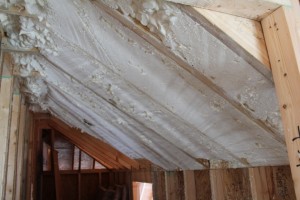Vaulted Ceiling Precautions
0 Comments | Posted by armchairbuilder in Build Your Own Home, Cool Design, Owner-Builder, Quality Check
A vaulted ceiling can be a great architectural detail for any room. It can really make a space feel bigger without adding a lot of cost. While it can be a great addition to any space, a vaulted ceiling can also create big problems if it’s not designed and built properly. So before adding this feature into your new building project plans, be sure to follow a couple simple guidelines.
Structural Problems with the Vaulted Ceiling
Bowed walls and sagging roofs and ridge beams are common problems in a poorly planned and executed vaulted ceiling project. Although structural problems with vaulted ceilings in new construction are a rare occurrence, it does happen on remodels. If you are thinking of adding a vaulted ceiling to your existing home, be sure to take a peak up into the attic to make sure you don’t have roof trusses. These are a deal breaker unless you have a big budget! Check out our post on vaults to find out why.
As long as you have the traditional rafter and beam setup, you can add a vaulted ceiling to your existing home. But keep in mind, those existing horizontal joists located just above the ceiling do more than just hold the ceiling drywall in place. They can be an integral part of the structural framing system. Take a look at the simple diagram below of a home with a rafter and beam ceiling structure. The rafters are under compression in this system placing a force at an angle on the outside wall of the home. This force can be quite large depending on the type of roofing material and the roof slope. Add in a little snow and ice and the force pushing out on the wall can be huge.
Build your own small custom home for $165k. Click here to find out how.
The ceiling joists and collar ties help to keep the exterior wall from bulging out under the pressure. This doesn’t mean you can’t have the vaulted ceiling…it just means you need to make certain the design takes this into consideration. Have your local architect review this prior to starting the project.
Ventilation
Without the proper ventilation, your attic space can become a major problem. The potential for mold increases where there are high levels of moisture building up in the space. Premature degradation of roofing as well as framing members are another concern when ventilation is substandard. So if you are planning on adding a vaulted ceiling, be sure to include a thorough review of the future ventilation of the space above. Here are a couple items to make certain are included in the design…
- Air Space – include a 2″ space between the insulation batts and the underside of the roof decking. This will allow any moisture that gets in there to escape
- Vents – make sure you have enough venting for the space…ridge and soffit vent systems are some of the most effective (and keep in mind, each rafter bay should be vented)
Air Seal
Be sure you seal up the penetrations at the ceiling…all openings through the drywall should be caulked, electrical boxes and lights sealed, and proper electrical fixtures used (if you use recessed cans, make sure they are the sealed type). You want to keep any of the warm, humid interior air from escaping up into the space above the vaulted ceiling. If warm, humid air does get into the attic space in cold weather, it can condense on the building materials and cause damage.
Don’t be intimidated by the potential problems noted here. A properly planned and executed vaulted ceiling project can provide years of trouble free enjoyment. Be sure to check out our previous article discussing the definition and costs of the ceiling vault. If you are thinking of building or remodeling, ,check out some of our money and time saving resources at the ESTORE.





