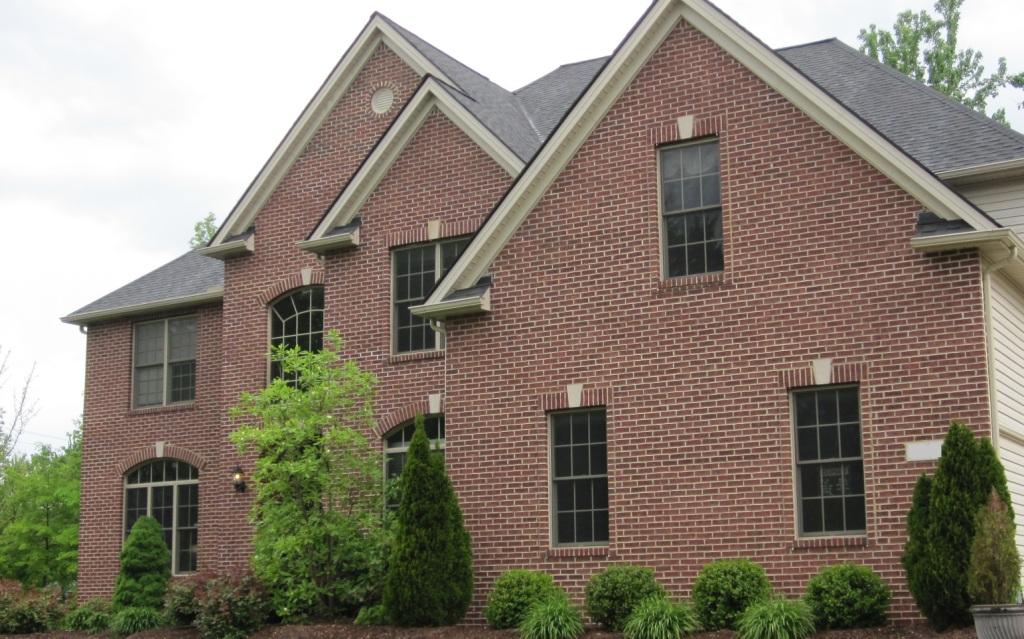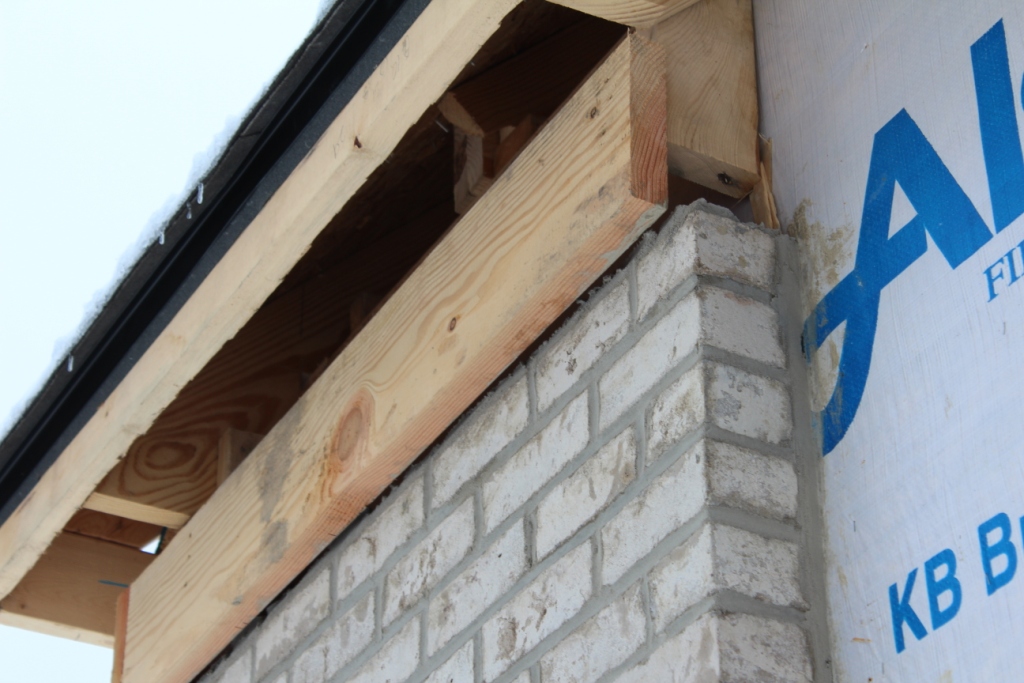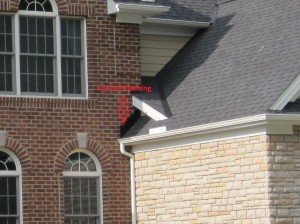Add Brick to Your Home
0 Comments | Posted by armchairbuilder in Build Your Own Home, Owner-Builder, Save Money
You can add brick to your home to improve the look and create value. But what is required to add brick to a home? Are there any special design considerations to accommodate the new brick? What if you want to build your home so you can easily add brick in the future?
Add Brick in the Future
One of the most important steps to planning your new home project is the review of your total costs. You want to make sure your budget will be met. There’s nothing worse than getting two-thirds of the way finished with your new home and finding your construction loan is maxed out. But what if you get to the end of your pre-construction planning and find yourself in need of some cost savings? How about installing the brick in the future when your finances will allow it? It’s totally possible without adding a bunch of additional costs with proper planning.
Brick Costs
Brick can really help make a new home’s elevation pop. At the same time, it can be very expensive. Typical full depth veneer brick, the kind you see on many new homes, costs in the $10-$13 per square foot range. Yes, that’s per square foot of wall. So it’s not unusual for a new home’s front brick elevation to cost $15k to $20k!
Build for Future Brick
So if you think you might want to add brick in the future, you may want to build your home with this in mind. There are several design elements that are added when a full brick veneer is used. Keep in mind, we are talking about the bricks that are set on a foundation and laid on top of each other to create the brick front. We are not talking about brick siding or partial thickness brick that is adhered directly onto the home’s sheathing…although this is another alternative. Here are the main design elements you will want to add to your new home if you want to add brick in the future…
- Foundation Brick Ledge – Typically, a four inch deep brick ledge is built into the foundation to support the brick. Another less desirable alternative is to secure an angle iron to the foundation at a later date. One of the problems with this method of support is the potential for frost heave. If your new home is in a cold climate, a frozen ground adjacent to the brick can create problems. There’s also a potential for fasteners to fail over time so the foundation brick ledge is the preferred way to support the brick.
- Brick Rack (see picture above)- A brick rack is a design element at the top of the wall that your brick runs up into. Basically, the frieze board on your home is pulled out the thickness of the brick to cover the top of the brick.
- Roof Trusses – Because the brick adds another four inches in depth to the front of the home, the trusses are typically extended to keep the eaves consistent. If you didn’t do this, the overhangs would be shortened by four inches…which can look like a mistake if they are small to begin with.
- Sheathing – You will want to add plywood or other wood sheathing in the birck locations to allow the mason to attach brick straps to. Brick straps are embedded in the mortar joints and then nailed to the sheathing to hold the brick wall in place.
- Housewrap – Use a housewrap that is approved for masonry applications. Check with the manufacturer for details.
Vinyl Siding
If you find yourself at the pre-planning phase of your project and are over budget, you may want to consider installing vinyl siding for now. Vinyl is one of the lowest priced alternatives when it comes to siding. It can also be removed rather easily in the future. And if you’re careful removing the vinyl siding, it could be used on another project like a garage or storage building. This will lower your overall costs for adding the brick in the future.
Add Brick Over Roof
It gets a little tricky to add brick to a wall that’s over a roof. You can’t just set the brick on the roofing. There needs to be solid support underneath to prevent cracking of the mortar and possible failure of the masonry wall. Typically, architects and builders will use a steel beam below the brick to provide solid support. So if your house has this situation, you will want to discuss the alternatives with your architect. If the steel beam sounds like too much work, you may want to consider a stone veneer or a vinyl shake siding for this part of the home.
Flashing at Roof




