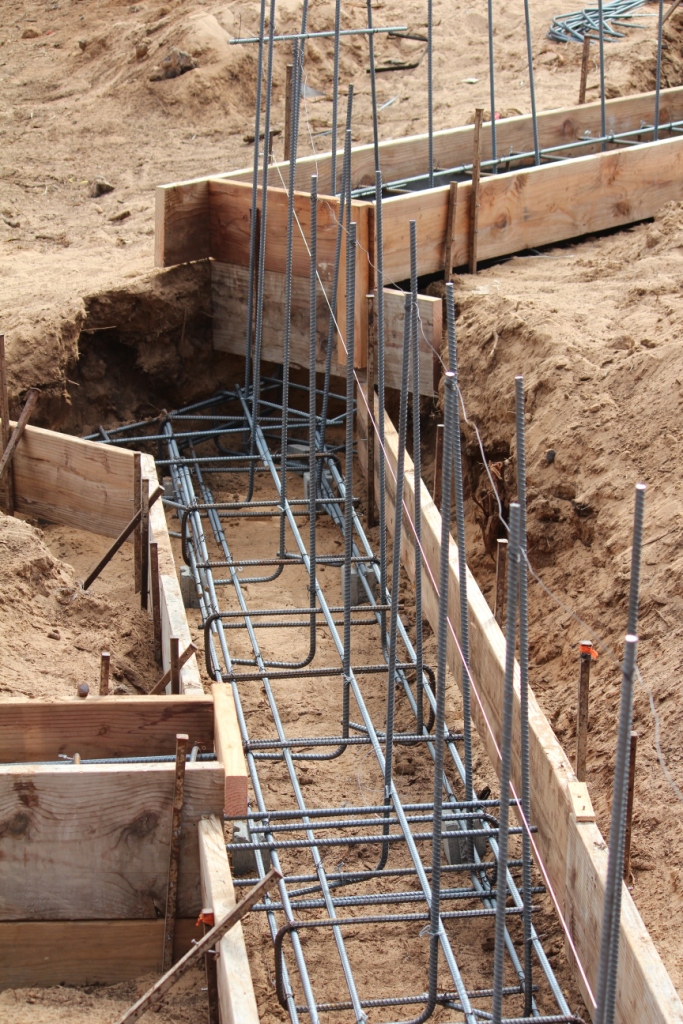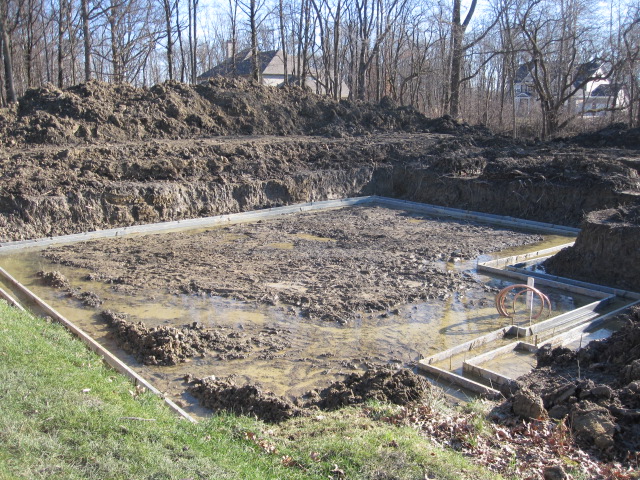Footings are Formed: How to Build a Home, Step 23
0 Comments | Posted by armchairbuilder in Build Your Own Home, Owner-Builder
The footings for your new dream home are setup after the engineer’s soil check is complete. Any recommendations by the soils engineer have been implemented and you are ready to start the foundation. Here we will talk about different types of footings along with the important quality requirements to ensure you have no structural problems in the future. If you missed our last post on the engineer’s soil review you can check it out here.
Common Types of Footings
- Spread – one of the most common types…so we will be referring to these throughout this writing
- Integral Footings – built into a monolithic slab…basically the slab and footings are one element poured at the same time
- Gravel or Crushed Stone – in some cases, like in wood or manufactured foundations, a stone footing is used instead of concrete
- No Footings – when the ground has a very high load-bearing capacity, the foundation wall can be set directly on top of the undisturbed, natural soil or rock
Check Weather Forecast
This is one of the home building activities that requires a weather forecast check prior to starting. You don’t want to have the forms set in place, only to have a huge rain storm roll through. Likewise, if cold temperatures are in the forecast, make sure the locations of the footings are protected from freezing with insulating blankets, straw or some equivalent measure. For more information on cold weather footing installation, check out this article on Foundation Frost Protection.
Most local building inspectors won’t allow concrete footings to be poured over water or mud. This can lead to uneven settlement down the road…which can create structural problems with your home. When the footings settled unevenly, stresses and strains are put on the foundation and structure.
Offset Hubs
One of the items typically included in the scopes of work and specifications for the surveyor are the offset hubs. These are basically four stakes placed at an offset distance from the house stakes. Once the house stakes are removed by the excavation contractor, the offset hubs will remain in tact for the footing contractor to use. You don’t want to get the home in the wrong location as this can create big problems. There are front, side and rear yard setback requirements that must be adhered to.
Installing offset hubs keeps you from having to pay your surveyor to come out a second time after digging for the foundation. Just be sure to check to see the hubs are still in place after the excavation contractor is finished digging for the foundation. Without the hubs, the foundation contractor won’t be able to locate the exact location of the footings. For more information, check out this article on offset hubs.
Check Plans
It’s extremely important to give the contractor installing your footings an accurate version of your house plans. If you have made any revisions, double check to be sure the contractor has the latest version. Old house plans have gotten more than one builder into trouble. If you added a couple feet to the family room and your footing contractor has the old plans, you will have a major problem when you start framing the home.
You or your builder consultant will want to go through the plans and check the forms for the footings to make sure they are setup exactly as shown. From rebar reinforcements to overall dimensions, it’s absolutely critical the footings match the house plans. The old cliche, “it all starts with the foundation” is so true.
You will also want to cross reference the engineered plot plan with the forms to make sure they are in the correct location. Check with your footings contractor to make sure they verified the depth of the footings with a fixed point of reference. Part of the surveyor’s scope of work was to mark the elevation of a fixed point of reference. In many cases this is the curb. By using a laser level, your contractor can check to make sure the depth of the footings are exactly where they need to be.
Why do we care if the footings are at the correct depth? There are so many problems that can be created by a home being set just twelve inches too low or too high. Here are a few of the possible outcomes…
- Yard Drainage – If your home is built too low, storm water runoff could be a problem. Causing water to stand in the yard and creating basement moisture problems.
- Water in Garage – A home set too low could create a negative slope on the driveway, allowing water to run down the driveway and into the garage.
- Expensive Fill – If your home is set too high, you may need to truck in fill dirt to set the grade around your home. This can get extremely expensive.
- Slippery Driveway – If your home is in a cold climate, and the driveway is steep, it may be difficult to use the driveway in icy, cold weather.
Inspection
Most municipalities require an inspection of the footing forms prior to pouring the concrete. Your local building inspector checks to make sure all rebar is in place, the size is accurate, and the ground beneath is undisturbed. Part of your scopes of work and specifications with your contractor should be to make them responsible for calling in the inspection. Make sure the permit and address are displayed on site for the inspector to see.
If you are having issues keeping the excavation for your dream home dry, check out this article, House Foundation Excavation: High Water Table Issues.
Concrete Washout Area
It’s typical for some concrete to be left over after pouring the footings. You will want to let your contractor know where you want the leftover concrete to go. The concrete supplier will need to clean the truck out prior to leaving your home site. One possible location is to discharge any leftover concrete into the garage area. This is typically OK since you will be adding stone with a four inch thick concrete slab.
By giving the concrete supplier a place to dump the extra material, you will save yourself some cleanup in the yard down the road. If you are thinking of building a new home, you may want to check out the Armchair Builder ESTORE. The Builder’s Daily Construction Guide gives the person managing the construction of the home a daily checklist of things to do. From quality inspections to phone calls, this guide gives the major items required for building a quality home.




