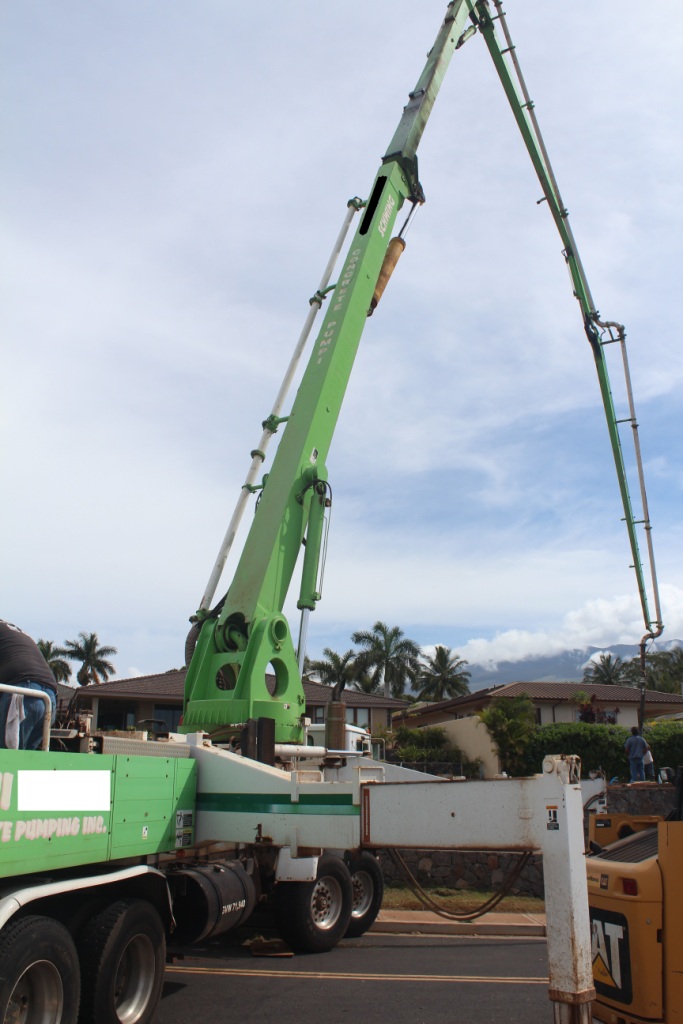Concrete Footing Pour: How to Build a Home, Step 24
0 Comments | Posted by armchairbuilder in Build Your Own Home, Owner-Builder
Next up in our How to Build a Home blog series is the concrete footing pour. In our last blog post we talked about some of the key quality elements associated with the installation of the footing forms. Now we are ready to have the foundation contractor pour the footings to get ready for the foundation walls.
Check Footing Inspection Passed
You or your builder consultant will want to check to make sure the local building inspector gave the approval to pour the concrete footing. If the concrete is placed without an inspection, they may ask you to remove the concrete and start over. This can be both time consuming and expensive. So check for an approval sticker on the permit or call the building department to confirm. It’s always a good idea to get approvals in writing just to be sure.
Check Weather Forecast
You obviously don’t want to pour a concrete footing in the rain. And as we discussed in the last step on how to build a home, you don’t want to pour over water or mud. Most building inspectors won’t allow it…but just in case they are new, don’t do it. The other reason to check the weather forecast is because your concrete trucks will need access to the four corners of the foundation. The chute on the concrete truck is only so long so the truck needs to move around the excavation in order to place the concrete.
If the ground is wet during a concrete footing pour, the truck may get stuck. This can get very expensive. First, the concrete may go bad in an incapacitated truck and if heavy equipment is needed to pull it out, your extra costs will get big really fast. Most foundation contractors won’t pour a concrete footing in extremely wet, muddy conditions without a pump truck. If you aren’t familiar with pump trucks…there’s one big item you need to know…they are very expensive. By the time you add the extra costs for transport to and from the job site, labor to operate, and the machine time, your extra costs for a pump truck will easily exceed $1000.
Concrete Washout
Before the concrete footing pour begins, remind your foundation contractor where you would like the concrete trucks to wash out. Remember, the trucks need to be cleaned on site so you will need to provide a spot for the leftover material to be placed. In most cases, the best place to put the extra concrete is in a garage area below the future slab. This will keep you from having to remove hardened concrete chunks from the yard when you landscape. Just make sure the concrete isn’t placed in the way of a floor drain or floor drain pipe.
Test Cylinder
Most builders include a note in their scopes of work and specifications for foundations requiring at least one test cylinder be kept from the pour. If you’re not familiar with them, a text cylinder is a 4×8 or 6×12 inch tube for taking a concrete specimen from a pour. The cylinder is left on the job site to mimic the actual conditions of the concrete set in place.
Professional builders will label the cylinder and keep it in the event of a future problem. The cylinder can then be tested in a lab for proper mix and strength to determine if the material was the cause. Sometimes contractors will add water to the concrete on site to make it more workable. The more water they add, the easier it is to place the concrete. Unfortunately, adding water will decrease the strength of the concrete. So be sure your scopes of work and specifications note that no water shall be added to concrete on the job site.
Quality Check for Concrete Footing
As long as the footing forms are still in place, there are only a couple major quality items to check at this point.
- Keyway or Rebar installed per plan – This provides the connection between the foundation wall and the concrete footing. A keyway is simply a depression placed into the the top of the footing to provide a connection at the concrete wall. A keyway is sometimes created by setting a 2×4 into the concrete prior to setting up. Vertical rebar embedded into the footings perform the same function. Check your house plan to see what is required.
- Confirm offset hubs are still in after the trucks have left the site…if they have been run over, you will need to call the surveyor back out to mark them for the foundation wall installation
- Level – The top of the concrete footing should be level
- Review column pad sizes and depths are per plan
- Check the entire home site for damage. This would include manholes, curbs, cleanouts…etc.
Stay turned for the next step in our blog series How to Build a Home, with the setting of the foundation forms. Have you stopped by our ESTORE yet to see all the products we have created to help you?


