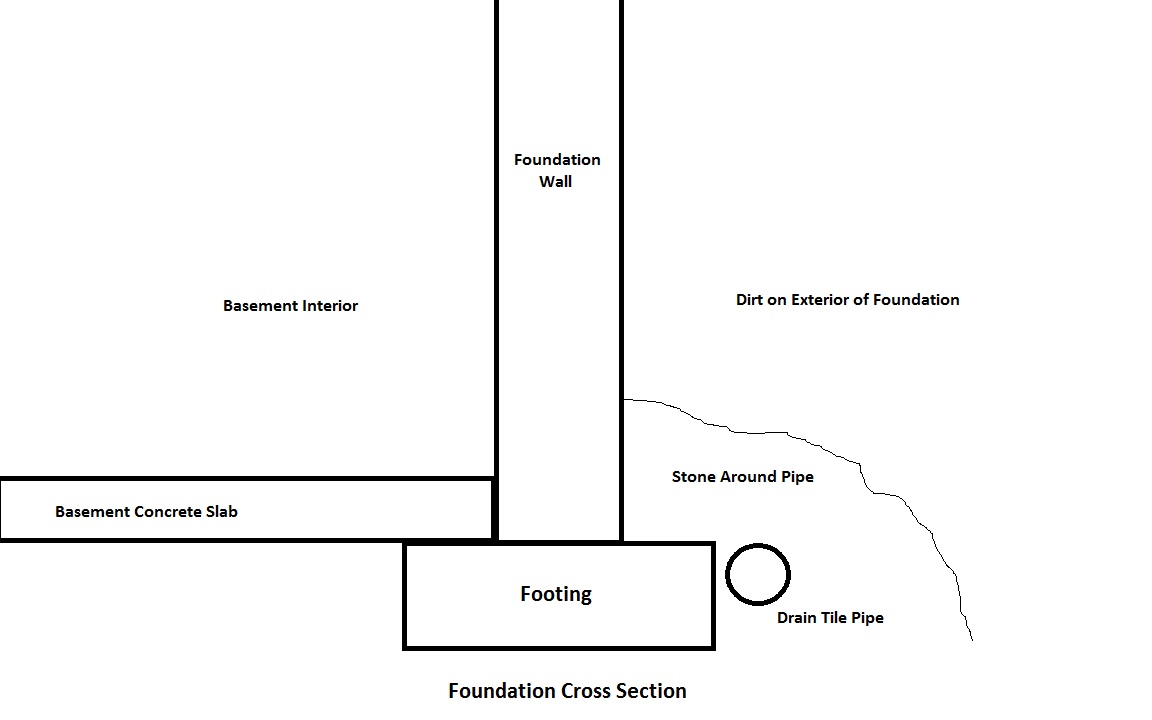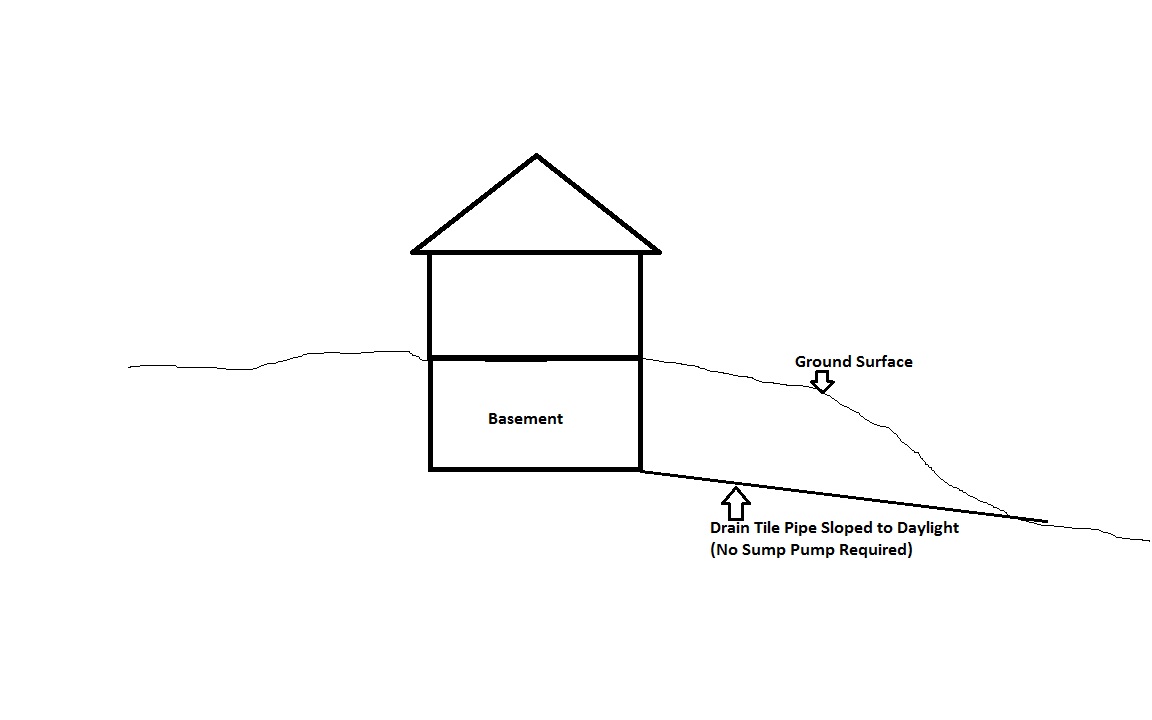Drain Tile Installation
0 Comments | Posted by armchairbuilder in Build Your Own Home, Owner-Builder, Quality Check
How to Build a Home, Step 28
The drain tile around your new basement or crawlspace is a key component for keeping water out. Here we continue our blog series on how to build a home by sharing tips for making sure your drainage system is installed properly. Foundation drainage is not rocket science but for some reason, it’s one home building activity that gets the least amount of attention until something goes wrong. And by that time, there’s no such thing as an easy fix.
.
Drain Tile Installation
According to the 2012 International Residential Code for One and Two-Family Dwellings, “Drains shall be provided around all concrete or masonry foundations that retain earth and enclose habitable or usable spaces located below grade.” The drain tile is basically a pipe that runs along the perimeter of the foundation. This pipe collects water and transports it to either the sump crock, where it is pumped out away from the home, or to a pipe that runs to daylight. A home that is located on a sloping lot, allows the drainage system to drain out by gravity without the need for a pump (see picture below).
Most professional builders install the drain tile, or equivalent foundation drainage system, after all foundation waterproofing is installed. One of the primary reasons for this is to prevent the waterproofing installers from stepping on the pipe. The workers need to stand next to the foundation right where the drain tile goes in order to spray or roll waterproofing onto the foundation wall. When you step on the drainage system, possible problems include crushed pipe, loose fittings, damaged filter paper or fabric,…etc.
Your contractor will install the drain tile around the entire perimeter of your crawl space, lower level or basement. This system forms a complete loop and is then connected to daylight or to a sump crock. Be sure to check out the video below if you need more details. Other major requirements per the building code include…
- Gravel or Crushed Stone – must extend out at least one foot past the edge of the footing and six inches above the footing
- Filter Membrane Cover – must be covered with an approved filter membrane material. If you are using a corrugated, perforated pipe, you will either use a filter fabric “sock” around the pipe or a filter membrane over top of the gravel or crushed stone above the pipe
- Pipe on Stone – the pipe should sit on a minimum of two inches of gravel or crushed stone
- Elevation – drainage system shall be installed at or below the area to be protected
Foundation Drainage Not Required?
According to the building code, foundation drainage is not required when installed on well-drained ground or sand-gravel mixture soils. It’s important to remember that the building code sets a minimum quality level for building. Most professional builders would never build a home with a below grade level without installing some form of foundation drainage system. It’s a small price to pay for protection against water entering the home. According to the 2012 International Residential Code, the soils that don’t require foundation drainage include…
- Well-graded gravels, gravel sand mixtures, with little or no fines
- Poorly graded gravels or gravel sand mixtures with little or no fines
- Well-graded sands, gravelly sands, with little or no fines
- Silty gravels, gravel-sand-silt mixtures
- Silty sand and sand silt mixtures
Types of Foundation Drainage Systems
Drain tile is one of the oldest, proven methods for managing water around your foundation. However, there are some other, somewhat newer, types of drainage systems that can work just as well. One of the newer systems on the market works as a combination footing form and foundation drainage collector. This system uses hollow forms for the footings that create a continuous loop around the foundation to collect water.
Another type of foundation drainage system is called a strip drain that eliminates the need for gravel around and above the drain. We’ve used this system for years without any problems. It’s basically a twelve inch tall by one inch thick piece of plastic with cones formed into it. This plastic is surrounded by a filter fabric to prevent soil particles from clogging the area between the cones. The strip drain is secured to the foundation wall just above the footing. To see more details on this type of foundation drain, check out this link to a product called DrainStar.
Drain Tile Video
Here’s a quick video that describes the typical drain tile system in homes and covers some best practices to add redundancy to prevent basement water problems.




