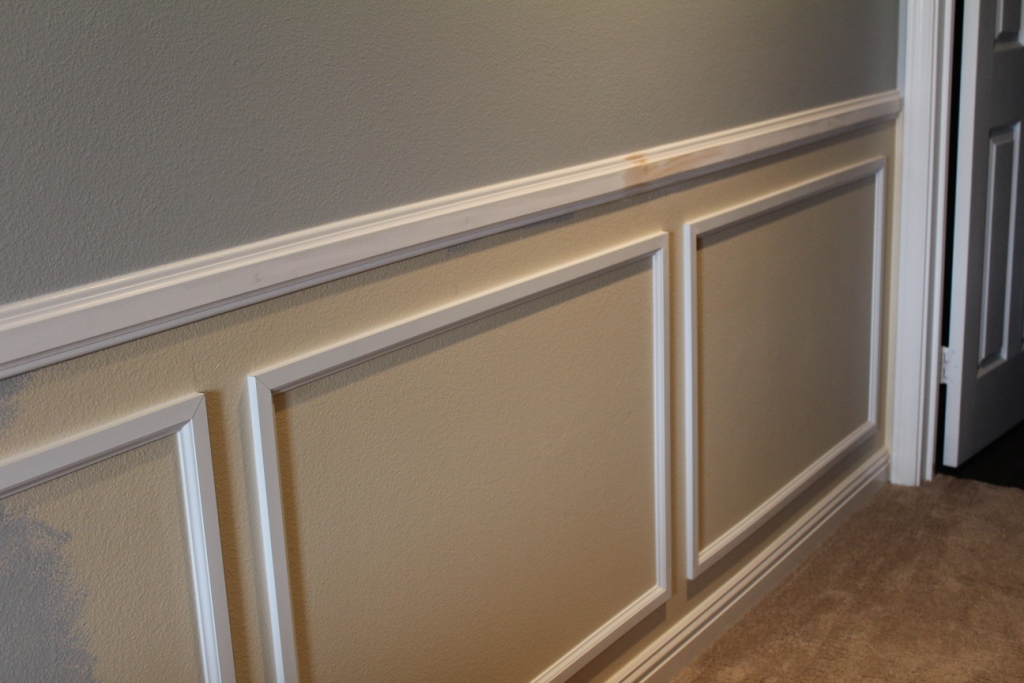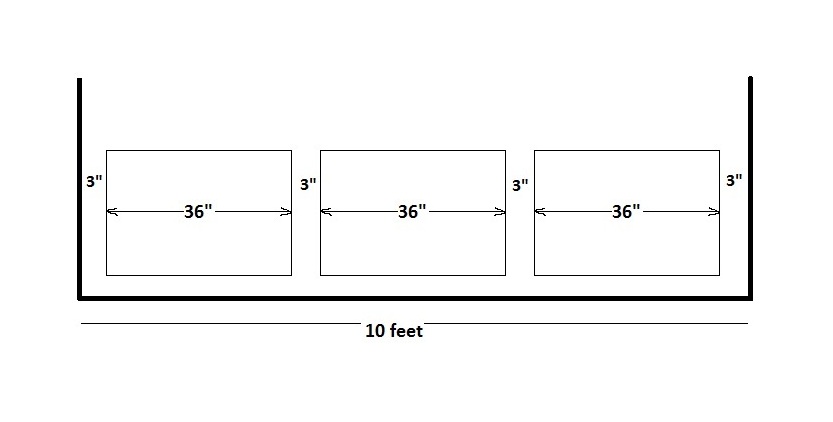Last week we shared with you a new video on how to install indirect lighting behind crown molding. This week, we will share with you some wainscot, or chair rail with panel molding, installation tips. Most do-it-yourselfers aren’t sure how to layout a wainscot project on the wall. Some of the more common questions include: How high do you place the chair rail? What size should the panel boxes be? What is the typical space used around the boxes?
Chair Rail Height
The question about chair rail height depends somewhat on how you plan to use it. If you are installing this in the kitchen, the chair rail might actually function as intended…to keep the chair backs from hitting your wall and messing up your paint. So in this instance, you will want to consider your actual chair heights and configurations. But if the chair rail is being installed elsewhere, the height comes down to personal preference. Typical installation heights range from 32″-38″ off the floor.
Build your own small custom home for $165k. Click here for details.
Wall Panel Sizes
For this project, we are installing panel mold trim to create the panel boxes or wainscot on the wall. This is a very inexpensive method for creating this look. So in laying out the panel boxes, it’s very important to use the right sizes. If you make the panel boxes too big or too small, it can really take away from the final look of the room. Here are some pro tips for getting the sizes right…
- Minimum Size – Don’t install a box that is less than twelve inches wide. If you have a wall that is less than fifteen inches wide…don’t install a panel.
- Adjust Panels in Room – Every panel in the room doesn’t need to be the same size. Why? If you make them the same size and the wall lengths vary, the distance around the panels will vary. This will not look right. So unless the room is exactly square (which most aren’t), adjust the panel box sizes on each wall. But, make sure the panel boxes are all the same size on a given wall. When I say size, I’m talking about the length of the boxes. The height will always be the same.
- Panel Molding – Depending on what style of panel molding material you choose, the actual sizes will need to be adjusted accordingly. Don’t use a really wide panel molding if you have a narrow chair rail…you need to keep them to scale.
Spacing of Panel Boxes
So we know that each individual wall should have panel boxes of a consistent length. But how much space should you maintain around the boxes? On most of the homes I’ve built we’ve kept a three inch separation around the panel boxes. So you will have a three inch separation between the panel boxes and the…
- Chair rail
- Wall corner
- Base molding
- Other panel boxes
Do the Math
So how do you determine the exact size of each box for each wall? The idea is to keep the boxes in a given room similar in size. So determine what size you would like to use and then you will figure the closest size possible to this for each wall length. The fixed numbers to use in your math are the wall length and the three inch spacing. Here’s an example. Let’s say a given wall is ten feet long and you want to keep the panels in the room to be in the 36 long range. We also know there will be three inches at the end of each panel. So, for a ten foot long wall, you will have three panels at 36 inches around either end of each box. Here is how it adds up: 3″+36″+3″+36″+3″=36″+3″ = 10′. So what if the wall length was 11 feet? You would add the additional foot to the lengths of the three boxes so they would become 40 inches long.
Wainscot Installation Tips Video
So we’ve put together a short video covering wainscot installation tips.
Video provided by Blue Maui Photographers.



