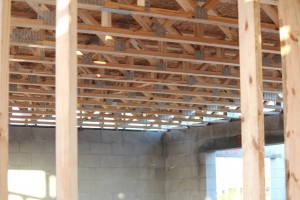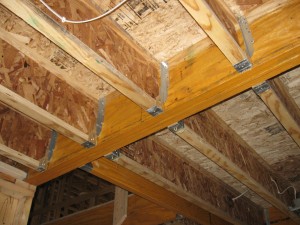Options for Creating Wide Open Floor Plan
0 Comments | Posted by armchairbuilder in Cool Design, Owner-Builder
At the top of the wish list for most home buyers these days is an “open floor plan.” Whether they have a case of claustrophobia or just enjoy entertaining, removing walls for opening up spaces is a top priority for many future homeowners. But creating these large rooms without dividing walls can create a bit of a design challenge. So what are your options for building an open floor plan and how might your overall build costs be affected?
Ranch Plan
One of the great things about building a ranch plan is that roof trusses can be easily designed and built to span huge open spaces. Just tell your truss supplier/designer that you want to limit the load bearing to the exterior walls of the home and in most cases, it can be done. Even better, it can be done inexpensively.
Build your own small custom home for $165k. Click for details.
Beams
When a two story home is chosen, or the roof trusses can’t span the entire living space of a ranch, intermediate bearing is needed to support the load from above. Sure, you can add a wall to provide the support needed. But this would go against our “open floor plan or die” attitudes. One other option is to add beams to provide the support. We have two options for beams used to support floor framing.
- Dropped Beam: This means the beam is dropped down below the ceiling and the floor framing or roof truss rests on top of it.
- Concealed Beam: Sometimes you don’t want the beam to be visible because it changes the look and feel of the room. By pushing the beam up into the ceiling, it makes for a cleaner look. These can get expensive as the ducts and plumbing drains can’t be run through the beam and therefore may require extra labor and materials for the plumber and HVAC installer to work around them.
When it comes to beams, there are several different options. If you are trying to open up a ranch plan, sometimes the beam takes the form of a girder truss. This is basically several trusses fastened together and engineered to support other trusses. In other cases, laminated veneer lumber (a.k.a. LVL) can be used to support the loads either as a dropped or concealed beam. For heavier loads and longer spans, steel is the only way to go. But keep in mind, this can get expensive as they can get extremely heavy…which will require more people (or mechanical devices) to lift into place. One other thing to consider about the steel beam…it requires another supplier that may not be delivering anything else to the new home construction site. This creates more coordination and additional delivery costs.
Floor Trusses
Another option for opening up the first floor of a two story home without adding a beam is to use open web floor trusses to support the second floor. These are typically designed and built by the same group that supplies your roof trusses. Although typically more expensive than regular floor joists, floor trusses can span much greater distances and have open webs for running plumbing and duct work through them.
Mechanical Systems
Providing the structure for creating an open floor plan is one thing, having space to install mechanical systems is another. Be sure to have your designer also consider the heating and plumbing systems when making changes to the interior walls of the house plan. When interior walls get eliminated, it becomes difficult to find space for duct work and plumbing.
No matter what your reason is for opening up the space in your home, it can be done with a little extra engineering. Just be prepared for some push back from your trade contractors when it comes to implementation in the field.



