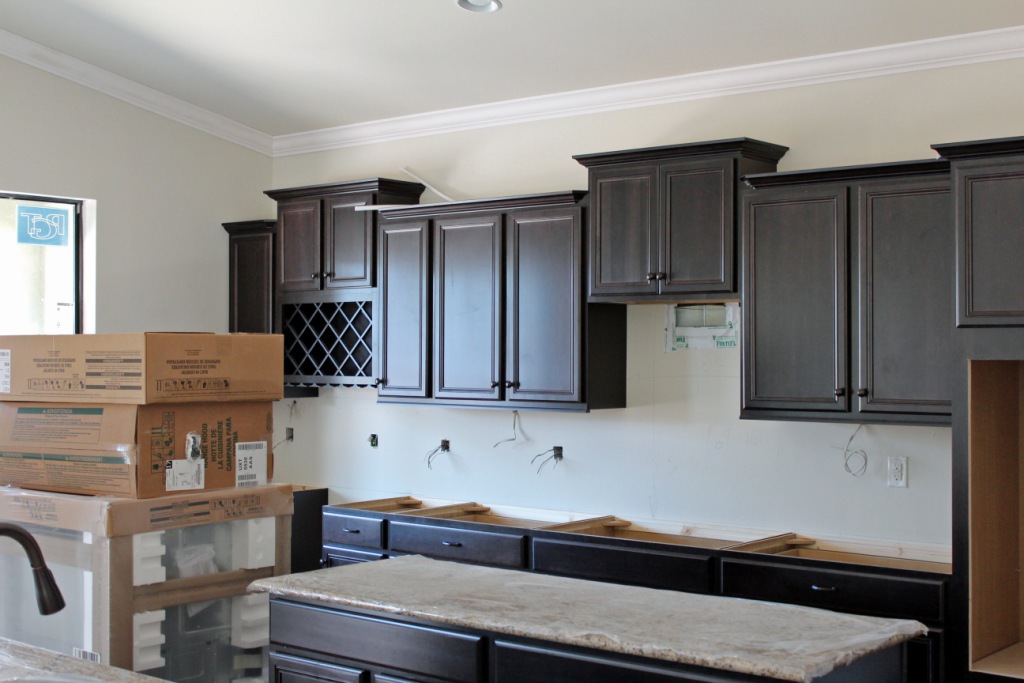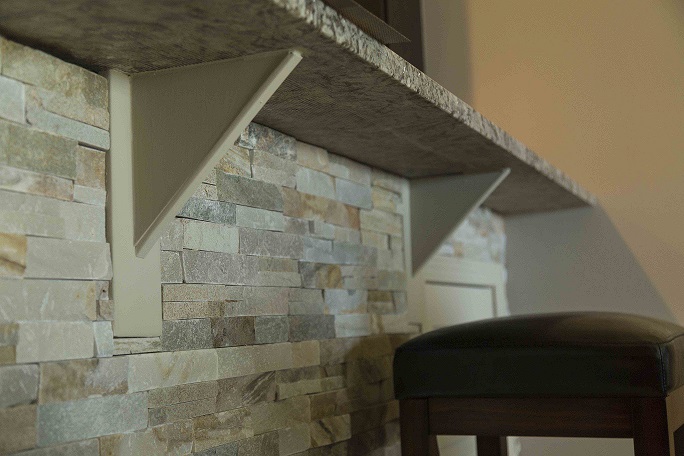Stone countertops are an expensive option that can add real value to a kitchen or bath. Since these tops are so expensive, it’s important to get the design right. We don’t want the stone to crack or worse, fall off the cabinet because of an unbalanced loading condition. Here are some granite countertop support tips to help ensure your new kitchen is free of problems.
Continuous Stone Support
If you are ordering granite to be installed, be sure to give your fabricator a cabinet layout showing any overhangs and cantilevers. It’s typical for stone fabricators to add mesh to the underside of the granite that will be unsupported. This mesh provides additional support to the stone to prevent failure. Now this assumes a full depth granite (3 cm or 1-1/4″ thick) is used. If a thinner granite is being used (2 cm or 3/4″), a plywood subtop will need to be installed. With this scenario, plywood is cut to fit the countertop layout and screwed to the cabinets prior to the stone tops being installed. The countertop installers set the stone in place with an additional front edge piece that hides the plywood support underneath. It’s somewhat common for the trim carpenter to install the plywood subtops at the time the cabinets are installed.
Extra Granite Countertop Support
So when do you need extra granite countertop support? There are three common locations in a kitchen where the countertop is unsupported by a cabinet below; 1) over dishwasher, 2) at bar top overhang, 3) at desk. Of coures there may be others but these are the most common. Let’s take a look at each of these conditions to see when extra granite countertop support is needed.
Dishwasher – The dishwasher openning in a kitchen is typically a little over twenty-four inches wide. The slightly larger width allows the 24 inch wide appliance to be slid into place. In most cases, there is no need to provide additional support at the dishwasher. The fabricator will use mesh under the countertop at the dishwasher location for 1-1/4 inch thick granite. For the 3/4 inch thick granite, the plywood subtops will provide the necessary support.
Bar Top Overhang – A bar top overhang typically creates an unbalanced loading condition. Meaning, if someone puts weight on the edge of the cantilevered top, it will want to rotate in the direction of the force. For this reason, you will want to carefully consider additional support for the cantilevered portion of the stone. The fabricator will install mesh under the 1-1/4 inch thick stone to provide additional support but this does nothing to help with the unbalanced loading condition. The Marble Institute of America says you can cantilever 1-1/4 inch granite up to ten inches without additional support. But they also say the cantilevered portion can’t be more than 1/3 the total width of the countertop. So, let’s say your countertop will be 18 inches wide with a 10 inch overhang. In this scenario, you will need additional support because the overhang is more than 1/3 the width (10/18 = .56 or 56% which is greater than 1/3).
Build your own small custom home for $165k. Click here for details.
Desk – In most cases, the desk area is designed with an open area under the desk of three feet in width for leg space. According to the Marble Institute of America, we can span up to 3′-0″ from cabinet to cabinet when 1-1/4 inch thick granite is used. If using 3/4 inch thick granite with plywood subtops, you should also be fine without adding additional support. In both this situation and the dishwasher scenario be sure the trim carpenter adds a support ledge to the back of the desk or dishwasher opening to provide additional support. This costs nothing, doesn’t change the look, and leaves only the front edge of the countertop unsupported.
Granite Countertop Support Options
Bar overhangs typically require some form of additional support to prevent future problems. Here are three granite countertop support options to choose from…
- Corbels – These are brackets, similar to shelf brackets, that typically form an “L” shape to transfer the load down from the countertop to the wall or cabinet below. These can be purchase or custom made by your trim carpenter. The products available for purchase come in wood, steel, cast iron, plastic…etc.
- Posts – Another option to provide support from below the countertop are posts. The supplier that provides the cabinets can typically offer up some options that match the cabinets in color and style. Otherwise, your local building supply company may be able to order something that works for your design.
- Steel brackets – There is one other option that is less visible that still provides granite countertop support from below. Flat steel brackets can be applied underneath the granite and overhang and secured to the cabinet. There are several manufacturers (I-Brace is one option) that produce these flat metal support brackets. It’s a pretty basic product…a flat piece of steel with some holes drilled in it. In order to install them, the trim carpenter will need to notch a space in the cabinet and provide backing/support to screw the steel to.
Hopefully this gives you enough information to start planning your kitchen design. Just be sure to remember these granite countertop support tips when creating your design. For more guidance on achieving a quality installation, check out this article, Tips to Install Granite Countertops. If you’re thinking of becoming an owner builder to remodel or build your own home, stop by our Build Your Own Home resource page for help.



