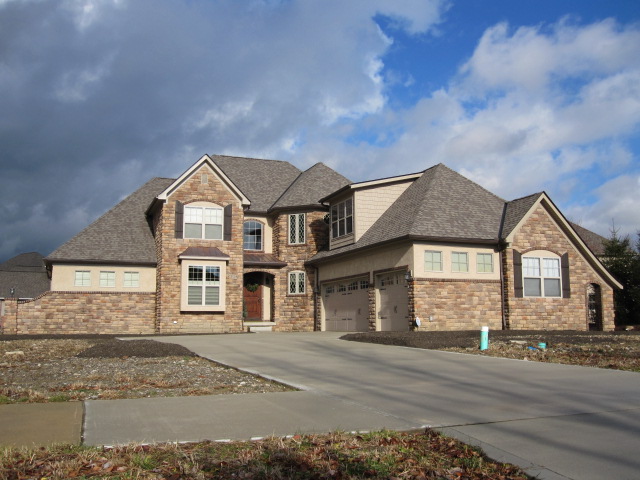House Plan Selection…A Builder’s Perspective
0 Comments | Posted by armchairbuilder in Build Your Own Home, Owner-Builder
Selecting the house plan to build your new home can be an exciting process. Finally you have the opportunity to create the home of your dreams that matches your family’s lifestyle. Besides square footage, the number of bedrooms and an inspiring design, there are some additional items you should consider when selecting the plans to build your new home. Here you will get some insight from a builder’s perspective on what makes a great set of house plans.
Energy Efficiency: If you’re thinking of building a more energy efficient home to save on your utility bills and help the environment, you might want to consider a plan that has been designed with this in mind. Because this energy efficient standard requires special building procedures and products, it will save you time and money to include them in the initial house plan set.
Foundation Type: Your house plan foundation will be affected by the lot that you ultimately choose. You probably won’t want to build a slab foundation if your lot is low due to the additional costs to raise the building pad. As far as basements go, you probably won’t want a basement if your lot has rock at, or just below, the surface as this can be expensive to remove. So, you may want to consider ordering your house plans after finalizing your lot selection.
Plan Handing: Many of the house plans for sale on the market can be reversed…which means the layout can be changed to the opposite of what is shown. So, if you choose to reverse a plan with a garage, the driveway and garage will flip to the opposite side of the home. This is sometimes required if you are building on a corner lot as many municipalities won’t let you place a driveway near an intersection. One other time you will want to consider garage handing is where a building lot slopes from one side to the other. The garage should always be placed on the high side of the lot to save money on fill material (i.e. stone/gravel) under the garage floor slab.
You may also want to consider views when deciding the orientation of your home. You may want to reverse your house plan so the large grouping of windows frame that gorgeous ocean or mountain view.
PDF/AutoCad File: No matter how perfect the house plan you choose is, my experience tells me you will most likely want to make a few last minute changes. You may decide to add a basement window or two. Or maybe you decide to replace that half wall at the family room with a spindled rail. If you have the electronic version of the plan, this can easily be accomplished.
The other nice benefit to having the electronic version of your house plan is the distribution becomes much easier and cheaper. When I’m bidding out a new home, I like to send a PDF version to each subcontractor through email. This will save you both time and money versus printing and mailing. Think about it. If you have the minimum of three bidders per activity and you have thirty activities required to build your home, you will need to send out ninety (90) sets of house plans. The electronic version of the plan saves both you and the environment. Don’t forget to check out the Armchair Builder e-Store for one-of-a-kind builder resources that will help you save time and money on your new dream home.
<< Liability Considerations for Owner Builders to Consider When Hiring


