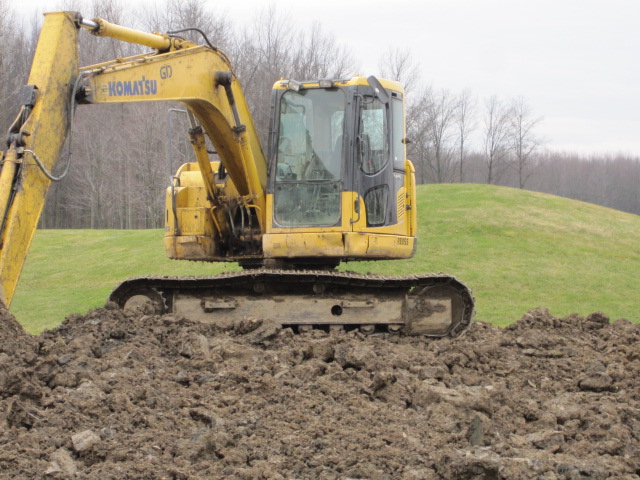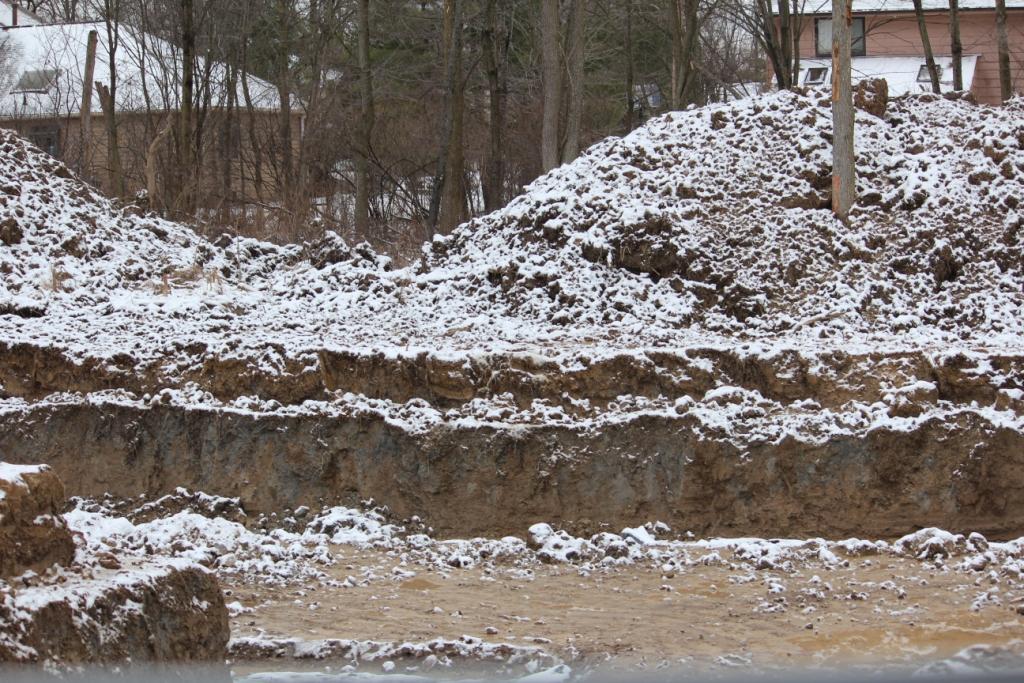Geotechnical Engineering Check: How to Build a Home, Step 22
0 Comments | Posted by armchairbuilder in Build Your Own Home, Owner-Builder
The geotechnical engineering soil check is the next step in our How to Build a Home blog series. As an owner builder, you want to make sure the soil will properly support your dream home for generations to come. By having a geotechnical engineering professional, sometimes called a soils engineer, out to your job site just after excavating for the foundation, you will be able to sleep at night knowing the ground underneath your home meets the design criteria for your particular plan.
Timing of the Geotechnnical Engineering Soil Check
The geotechnical engineering soil check should be completed just after digging for the foundation and prior to forming up the footings. You will want to include a day in your new home schedule for the check to allow the engineer time to get out to your new home site. You will want to have this professional check all spots under the house footings for proper bearing capacity. The engineer will look at the soil, probe it, and will typically come up with an evaluation on the spot.
Soil Testing Prior to Digging
It’s possible to check the soil in the house location prior to digging for the foundation with soil borings. Basically, a large machine is delivered to your site which bores holes to the depth of your footings. The soil is removed and then analyzed in the lab. Soil borings can be an effective way to determine what the subsurface ground looks like. Unfortunately, these borings and testing are quite expensive and are therefore not typically used for a single home build.
The typical soil borings, analysis and report will cost well over a thousand dollars. Actual costs will vary based on travel time, number of borings required, depth of borings,…etc. Here are some average cost estimates for soil borings and anaylisis according to the Craftsman 2013 National Construction Estimator…
- Drill Rig – $148/Hour
- Principal Engineer – $140/Hour
- Lab Testing – $70/Hour
- Report preparation, analysis, conclusions, recommendations – $2120 each
One option is to ask the developer (the company that developed the community where your lot is located) if they did any soil borings near your new home site. Land developers typically do soil borings before starting a project to estimate the cost for installing infrastructure in the ground. Unfortunately, the underground conditions will vary from location to location. So just because the soil looks good ten feet away from the location of your future foundation, it provides no guarantee your foundation will be on proper bearing soil. However, it will give you a general idea of the type of soil or rock that is in the area of your new home. That being said, the geotechnical engineering soil check after excavation is your best alternative for ensuring proper bearing for the house footings.
House Plan
You will want to give your house plan to the person performing the soil check. It’s important to check all areas that will be supporting the footings. The house plan shows the width and depth of the footings for the home. A certain soil design criteria was used to size these footings on your house plan. Check with the house plans or the plan designer to see the criteria that was used. The load-bearing design criteria for the soil is typically expressed in “psf” or pounds per square foot. Typical soil load-bearing capacities range from 1500 to 400o pounds per square foot.
Here’s a quick analysis for the engineers out there…If your house plan calls for a 16 inch wide footing and the soil load-bearing value is 2500 psf, each lineal foot of the house footing can support 3325 lbs. which is 1.66 tons.
The Soil is Bad…Now What?
Typically your geotechnical engineering professional will be able to give you suggestions for fixing any soil spots that are questionable. You will want to get this recommendation in writing to share with your local building department. According to the 2012 International Residential Code, “Footings shall be designed and constructed on undisturbed natural soils or engineered fill.” So if the natural soil is not adequate, you can either change the design of the footings to accommodate the lower bearing capacity or you can dig out the bad soil and use an engineered fill (i.e. properly compacted stone) in its place. Some possible suggestions for dealing with soil that doesn’t meet the design capacity…
- install wider/thicker footings – the footings are designed to spread the weight of the home out amongst the soil…so if the soil has a lower capacity for support, a wider footing can sometimes help
- remove the bad soil spot and replace with stone – sometimes there are only a few bad sections of soil that can be removed and replaced with an engineered fill (i.e. compacted stone or equivalent)
Any recommendation the geotechnical engineering professional provides should be carefully analyzed to see how it will impact your budget. Extra stone and concrete can add big dollars to your new home budget.
Cost of Soil Check After Excavation
To have a soils engineer come out to your site and to give an opinion of the capacity of the soil will typically cost anywhere from $300 to $500. Again, the cost will vary based on the cost of living for your area, the travel time to your job site, and your particular requirements. It may cost you a little more money to get the opinion in writing, but it’s well worth it. If the soil is found to be inadequate, you will want the geotechnical engineering solution in writing to share with the building inspector and to reference in the future if problems come up.
Stay tuned to the Armchair Builder Blog next week for the next steps in our blog series, How to Build a Home. And if you missed our last segment, Excavating for the Foundation, check it out here. Are you thinking about building your own home? Be sure to check out our resources page with tons of great videos and articles on How to Build Your Own Home.



