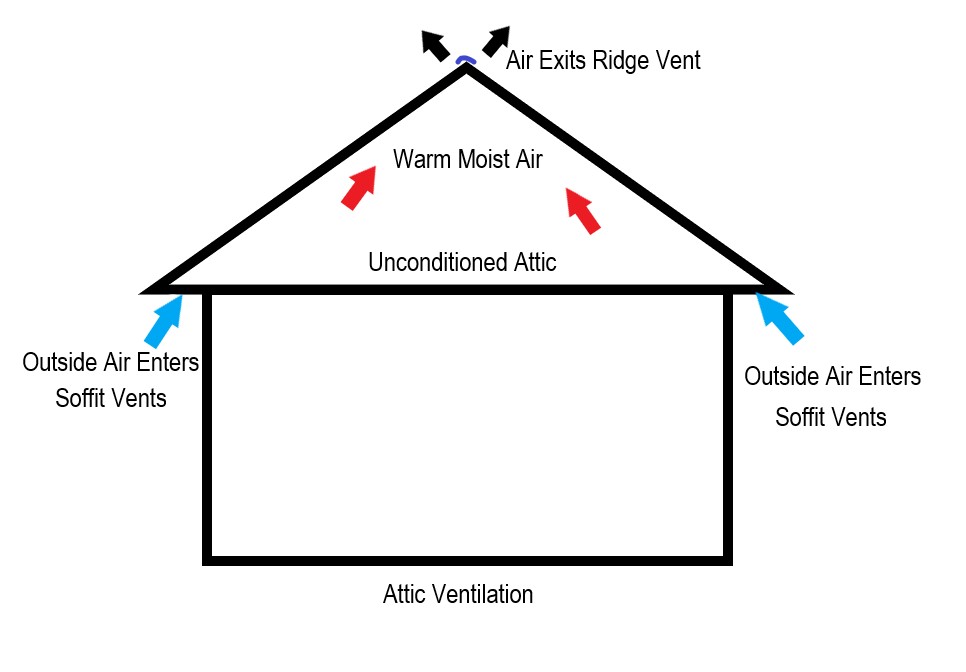July 16, 2019
I’ll never forget the day my parents finally found a buyer for the home I had lived in for my entire childhood. It was bitter sweat…we hated to see the house go but they had been trying to sell for several months with limited success. Then the right buyers came along that loved everything about the house and surrounding area. All was good until the home inspection. The home inspector found mold in the attic. How could this be? It turns out my dad had the roof replaced several years before and the roofing company, a well respected local group, covered up some of the old roof vents. This is how important attic ventilation is…not only can an improperly vented attic grow mold, but it can also reduce the lifespan of the roof and increase energy bills.
Attic Ventilation Basics
It’s important to make sure there is adequate air movement in your attic to prevent the problems noted above. The basic premise of attic ventilation is that outside air moves up through the vents in the soffit overhangs, enters the attic space and then pushes the existing warmer, moist air out through the roof vents. The soffit vents need to let the same volume of air through as the roof vents are letting out. In other words, the volume of air coming in must match the volume of air going out. This creates a balanced system.
The Calculations
The U.S. Federal Housing Authority recommends a minimum of at least 1 square foot of attic ventilation (evenly split between intake and exhaust) for every 300 square feet of attic floor space. So for the new Open Book Build prototype home (42′ long by 30′ wide), we need 303 minimum sq. in. of net free area of exhaust needed at or near the roof ridge and 303 minimum sq. in. of net free area of intake needed at or near the soffit. Here is the cheat sheet for how we got this answer…
Multiply the length times the width of the attic space, 42 x 30 = 1260 sq. ft. Then divide this number by 300 = 4.2 sq. ft. Now we convert this to square inches, 4.2 x 144 = 604.8 sq. in. of net free area. Now, we divide this number by two to evenly distribute the vent area between the soffit intake and the roof vents = 303 sq. in. of net free area for the soffit and 303 sq. in. of net free area for the roof vents.
So what do you do with these numbers? Roof vent and soffit vent manufacturers publish the net free vent area for their product so once you know the number we calculated above, it’s very simple math to make sure the venting meets the FHA requirement. It’s always good to check with your local building department first to see what they recommend for your local climate.
Existing Home Attic Ventilation
The example above illustrates how important it is for us to take care when designing and building homes. But it doesn’t stop there. The owners need to make sure that whenever work is done on a home, the existing attic ventilation must be maintained. Unfortunately, in most cases, homeowners don’t think about attic ventilation when replacing soffits or roofs. And in most cases, different contractors handle each bit of work. For soffit replacement, usually a siding company or carpenter completes the job. And obviously a roofing company handles the roof. So, it’s always important to have the attic ventilation conversation with both of these contractors when hiring work to be done.
Power Attic Vent Problems
Power attic vents sound like a great way to reduce the cooling requirements in a home during the hot summer months. However, it’s really important to recognize that this can cause problems. Remember, we setup the attic ventilation so that the input air volume would equal the exhaust air volume at the roof. By adding a power vented roof fan, we are essentially increasing the roof vent volume and this can throw the system out of whack. If the attic fan has enough power, it can cause air to be drawn into the attic from the roof vents…which can pull rain into the attic and create moisture problems.


