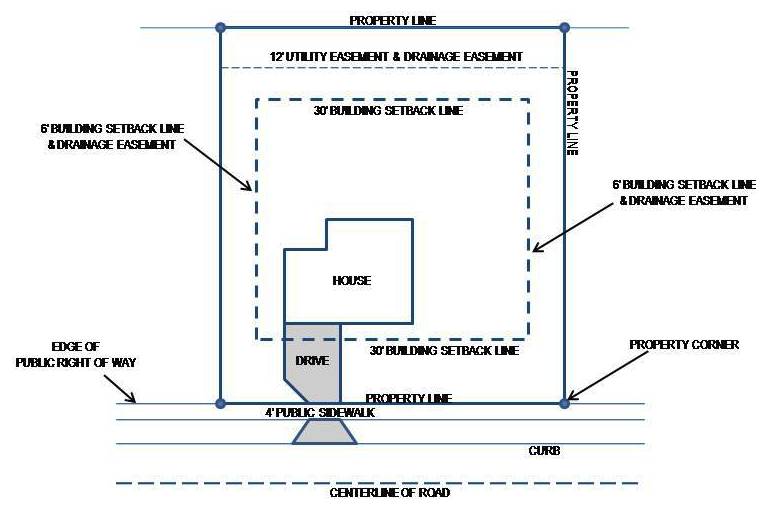Your Home Addition: Avoid the Words…”Tear it Down”
0 Comments | Posted by armchairbuilder in Home Addition, Quality Check
There are a couple phrases we never want to hear as an owner-builder after our new project is complete. The first is…you need a variance. The second is…tear it down. So how do we deal with the “V” word and how do we avoid ever having to take down a project we just built?
If you follow the rules and go to your local zoning department prior to starting your new building projects, you will find out exactly what is needed to comply with your municipality’s zoning requirements. Zoning rules are put in place so there is order in the neighborhood. If you had a home close to the ocean with an ocean view, you wouldn’t want your neighbor to put a four story addition on his home that blocks you. You also probably wouldn’t want your next door neighbor to build an addition onto her garage that comes right up to the lot line next to your home.
How could the zoning rules affect me as an owner builder? The zoning will affect what you can build and where you can build it. Some examples of these are as follows…
- Setback requirements from street, side lot lines, and rear lot lines. These lines form what builders call a building envelope…the area on your property in which you can build or add onto your home (See the diagram above)
- Height requirements: Most municipalities have a maximum height requirement for residential structures.
- Types of buildings: The zoning maps that local municipalities have were created to organize development. You wouldn’t want to live next to an industrial plant or an office building that creates traffic. So, if you are thinking you will be building an addition for your new business…you will want to check the zoning first. They may not allow it depending on the types of activities will be going on in the new space as well as the number of workers present.
Some people will tell you to act first and ask questions later. After all, you can just play dumb and say you are an owner builder and didn’t know rules existed that governed what could be built and where, right? As a builder, I can tell you this is extremely dangerous thinking. If you neglect to follow the zoning rules, at a minimum you will have to deal with your local zoning department which could lead to any number of outcomes….the worst being an order to tear down the new structure. Another worst case scenario would be your neighbor sues you for the affect your new project supposedly has on their property value. Depending on the location of your new project, if you took away a view, the damage could potentially be valued in the hundreds of thousands of dollars.
If you do take your project plans into the zoning department and the rules don’t allow your project to be built, you have the option of going in for a variance. A variance is given when the municipality decides that no harm will be done if your project is built even if it doesn’t conform to the rules. As a builder, I have received variances for structures that encroach over a set back line by a few feet. These structures included garages, decks and even homes. Each municipality is different, but to obtain a variance your project is typically reviewed by the zoning board and the proposed change is communicated to the public to make sure nobody objects. Before you go to the time and expense to submit for a variance, you may want to ask your local zoning group what your chances are for getting approval. They may have had the same issue come up recently.
Another group you will want to consult prior to beginning your new project is the homeowner’s association in your community (if you have one). They typically have covenants and restrictions that serve to protect the property values in the neighborhood and can dictate size, style, materials, and colors of projects within the community.
So do yourself a favor and make sure you check with your local zoning department and homeowner’s association prior to staring any new owner builder projects. For more information regarding zoning for a given property check out this video at ArmchairBuilder.com titled Choosing a Lot or Land.
<< Your Home Addition: Make Sure Your Existing/New Roof & Floors Line Up


