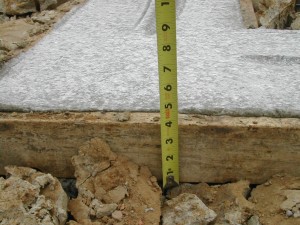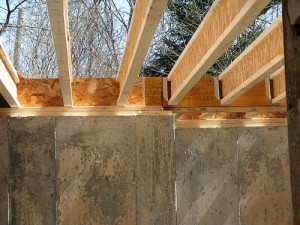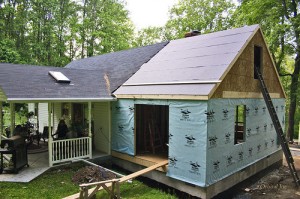Your Home Addition: Make Sure Your Existing/New Roof & Floors Line Up
0 Comments | Posted by armchairbuilder in Home Addition, Owner-Builder, Quality Check
For your new renovation, it is critical to put the time and effort into making sure your new floor and roof line up with the existing floor and roof. This sounds obvious and simple but based on the number of homes I have seen with one or both of these screwed up, I thought I would mention it for your pre-planning checklist. If your new addition enlarges an existing room, you will need the floor to be one level as it extends out into the new space. As for the roof lines…it’s partially about how the house looks and partially about avoiding roof leaks. If the roof planes come close to matching up, but are slightly off, it will look strange and can leak. If your new design doesn’t tie two roof planes together you may have other issues to consider. For example, if your new roof framing extends out over your existing roof, your architect will need to determine whether the existing roof can support the new structure. Your architect should also carefully consider the new roof design to make certain you aren’t creating any potential leak areas.
As always, the goal at armchairbuilder.com is to provide professional home building guidance without getting too technical. Therefore, we have avoided the thesis on this subject…we could talk all day about it and provide enough diagrams to make you go blind. Instead, we have given you the basic info you need to be able to manage the contractors on your site. Remember, we are about teaching you to manage the project as the general contractor…not do the actual work.
Who Can Help Me Make Sure They Line Up? There are five people that are critical to making sure your new addition is built so everything lines up. Your architect designs the plan and includes a cross section based on the materials you will be using. So, make sure you don’t change materials after you give them to your architect. Say for example you originally were going with 2×10 floor joists but now you will be using a manufactured I-joist product. The difference in joist depth will affect your cross section and ultimately your foundation excavation depth.
Your architect’s cross section should take into consideration the existing home and the elevation of the floors and the roofs (so she will need to make a field visit out to your home). It’s helpful to have your architect put a dig depth on the plan from a fixed reference point on the project…say the first floor of the existing home. This will help your excavation contractor determine how deep to dig for the footing. Make sure you confirm whether the footer will be trenched or partially trenched by the foundation contractor and communicate this to your architect. Any trenching that will be done by the foundation contractor will decrease the depth of the excavation.
You will also want to have your roof truss provider discuss the truss dimensions (heel height, pitch and span) with your architect to make sure the roofs will line up (check out this site for a drawing showing heel height). The last critical person in making sure your roof and floors line up on your new addition is the rough carpenter subcontractor. He will follow your architect’s plans and can make minor adjustments in the field if actual dimensions vary.
With proper planning and communication, you will become a successful owner-builder creating a quality new addition that will last for years to come.
New addition photo above provided by Orbital Joe. Click here to see more of Joe’s photos.
<< Your Home Addition: Protect Your Existing Home While Building




