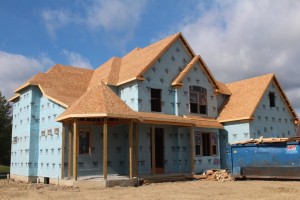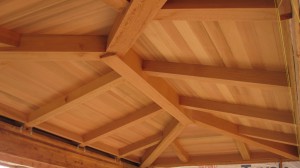Four Ways to Lower the Cost of Your New Home
0 Comments | Posted by armchairbuilder in Owner-Builder, Save Money
If you’re like me, you like to shop several stores before giving up your hard earned cash to buy something. Besides shopping around, I also look for alternatives for getting the job done more efficiently. We work too hard for our money to just throw it away. It’s good to apply this same type of logic when it comes to paying for your new home. Whether you’re looking to bring the estimated cost to build down to your budget or just trying to save a few bucks, there are several methods to get there. Here are four ways to lower the cost to build your new dream home.
Ranch Vs. Two Story
It’s no secret that ranch homes cost more than the same size home with two stories. The difference in cost for building a two story versus a ranch can be up to twenty percent. Why? Because with a two story home, you reduce labor and material costs on the following building activities…
- Foundation – This is one of the biggest expenses for a new home and by building up instead of out, we can reduce it’s cost by up to 50%. Block vs. Poured Wall Foundation?
- Roof – You save on this for the same reason you save on the foundation…by building up instead of out, we have less area to cover up top.
- Gutters – By reducing the roof size, we also reduce the lineal footage of gutters needed around the perimeter of the home.
- Excavation – The smaller the foundation, the less digging we need to do to install it. Since a backhoe and operator costs more than $100 per hour, this can save you significant money.
- Foundation Drainage System – A smaller foundation requires a smaller drainage system.
- Foundation Waterproofing – A smaller square footage of foundation wall area requires less waterproofing material and labor.
If you’re thinking of building a ranch because of accessibility problems, you may still want to consider a two story. Yes, stairs can be difficult for us as we get older. But elevators are getting more and more affordable each year. This is especially true for new homes that can be designed incorporating the elevator, versus retrofitting it into an existing home.
Plan Jogs
All of those ins and outs in a custom home plan really can look nice. I’m referring to the walls that are staggered, angled, or curved to create a dramatic affect. These make a nice statement, but don’t think for a second that this extra detail is free. There are extra costs for…
- Foundation – It takes more time to install the forms for a foundation with jogs. In many cases, a more complicated foundation adds additional lineal footage of foundation wall/footing.
- Siding – Cutting and installing single, smaller pieces increases the time require for installation. Jogs in walls also add corner posts and extra trim details in the inside and outside corners. These same extra costs are required for brick or stone.
- Framing – Building a single straight wall is faster than creating multiple small walls.
- Roof – The more the walls jog in and out, the more complicated the roof design becomes. That is, unless your roof is flat…which is not very common in new homes.
I’m sure you can think of a ten more activities where the cost increases when a complicated plan is built. By removing some of these jogs, your plan will become more efficient, ultimately lowering your cost to build.
Steep Roof
I’ve never been a big fan of steep roof pitches. Not only are they a bear to walk on for cleaning gutters and performing regular maintenance, but they are also expensive. The more your architect pushes the ridge of the roof toward the sky, the greater the area of the roof planes above your home. This increases your lumber, carpentry, and roofing costs. One way to lower the cost of your new home is to bring the ridge of the roof down some. Check out our previous article, Avoiding Roof Fatalities.
Just remember, there is a point of diminishing returns here. Reducing the roof pitch beyond a certain point will have minimal effect on costs and can actually increase the potential for roof leaks. Talk to your architect or roofing contractor about the type of roofing material you would like to use to see what the minimum slope should be. You may want to check out our recent article, Design Affects Roof Material Choice, over at houseplans.net
Volume Ceilings
Many of the new home plans out today have nine or ten foot high ceilings. These really can make a space feel bigger. But if you want to save some cash, think about adding a volume ceiling instead. Adding a tray or vaulted ceiling with an eight foot wall height can have a similar affect at a lower cost. Before you go tearing into your existing roof framing to add a vaulted ceiling, be sure to read our article, Vaulted Ceiling Precautions. It can keep you from creating structural problems.
Have you checked out our new e-book yet? It’s called, Building a Home: A Step by Step Guide. It really ties together many of the resources here at ArmchairBuilder.com. Check it out if you get a chance.



